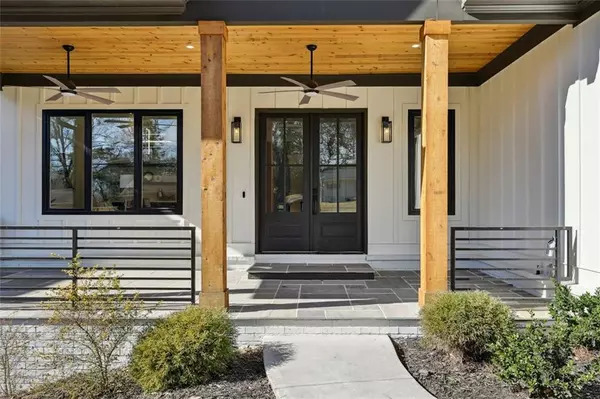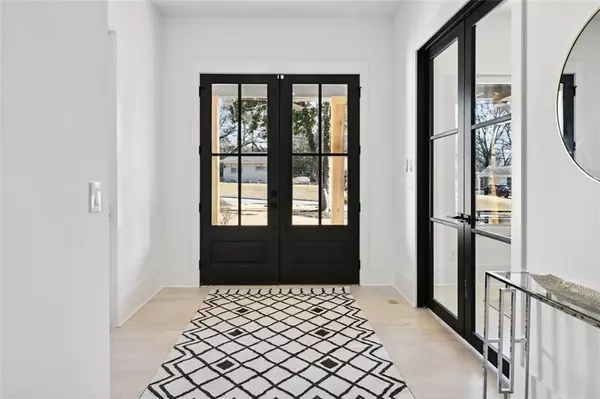For more information regarding the value of a property, please contact us for a free consultation.
2256 Fairway CIR NE Brookhaven, GA 30319
Want to know what your home might be worth? Contact us for a FREE valuation!

Our team is ready to help you sell your home for the highest possible price ASAP
Key Details
Sold Price $1,600,000
Property Type Single Family Home
Sub Type Single Family Residence
Listing Status Sold
Purchase Type For Sale
Square Footage 6,247 sqft
Price per Sqft $256
Subdivision Hillsdale
MLS Listing ID 7322064
Sold Date 02/28/24
Style Traditional
Bedrooms 7
Full Baths 5
Half Baths 1
Construction Status New Construction
HOA Y/N No
Originating Board First Multiple Listing Service
Year Built 2023
Tax Year 2023
Lot Size 8,712 Sqft
Acres 0.2
Property Description
Welcome to an extraordinary masterpiece nestled in the heart of Brookhaven. Crafted by MDI Homes, this newly constructed residence defines opulent living through its unmatched design and premium finishes. Every facet of this home has been meticulously curated to offer the epitome of comfort and sophistication. At the core of this residence lies its gourmet kitchen, a haven for culinary enthusiasts. Adorned with stainless steel appliances, sleek cabinetry, and a generous island, it caters to both functionality and style. An oversized butler's pantry further enhances the kitchen's capabilities.The main two floors feature stunning hardwoods, enveloping the space in a warm and inviting ambiance. The primary bathroom serves as a sanctuary of relaxation and luxury, boasting a spacious layout with separate his and hers vanities, a deep soaking tub, and a generously sized walk-in shower, evoking timeless elegance.The terrace level is thoughtfully designed with an open-concept layout, creating a flexible environment that adapts to various entertainment needs. Whether hosting a movie night, a game day event, or an elegant soirée, this space effortlessly accommodates your vision. The adjacent open recreation area seamlessly integrates with a stylish wet bar, complete with a wine refrigerator, sink, and ample counter space for cocktail preparation. This area serves as an ideal spot to mingle and enjoy drinks with friends, adding an extra layer of sophistication to your entertaining endeavors.
Location
State GA
County Dekalb
Lake Name None
Rooms
Bedroom Description Master on Main,In-Law Floorplan
Other Rooms None
Basement Finished, Finished Bath
Main Level Bedrooms 1
Dining Room Separate Dining Room, Open Concept
Interior
Interior Features High Ceilings 10 ft Main, Entrance Foyer, Wet Bar
Heating Central, Natural Gas, Forced Air
Cooling Central Air, Electric
Flooring Hardwood
Fireplaces Number 1
Fireplaces Type Circulating, Electric
Window Features Double Pane Windows,Insulated Windows
Appliance Double Oven, Dishwasher, Disposal, ENERGY STAR Qualified Appliances, Gas Range
Laundry Laundry Room, Sink, Upper Level
Exterior
Exterior Feature Private Yard
Parking Features Garage
Garage Spaces 2.0
Fence Back Yard
Pool None
Community Features Street Lights, Park
Utilities Available Cable Available, Electricity Available, Natural Gas Available, Water Available, Sewer Available
Waterfront Description None
View Other
Roof Type Composition
Street Surface Paved
Accessibility None
Handicap Access None
Porch Front Porch, Deck
Total Parking Spaces 2
Private Pool false
Building
Lot Description Back Yard, Level
Story Two
Foundation None
Sewer Public Sewer
Water Public
Architectural Style Traditional
Level or Stories Two
Structure Type Cement Siding,HardiPlank Type
New Construction No
Construction Status New Construction
Schools
Elementary Schools Woodward
Middle Schools Sequoyah - Dekalb
High Schools Cross Keys
Others
Senior Community no
Restrictions false
Tax ID 18 201 07 007
Special Listing Condition None
Read Less

Bought with Harry Norman Realtors




