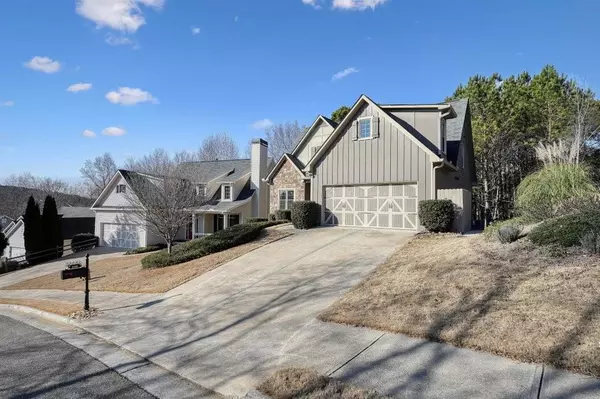For more information regarding the value of a property, please contact us for a free consultation.
536 Autumn Ridge DR Canton, GA 30115
Want to know what your home might be worth? Contact us for a FREE valuation!

Our team is ready to help you sell your home for the highest possible price ASAP
Key Details
Sold Price $428,500
Property Type Single Family Home
Sub Type Single Family Residence
Listing Status Sold
Purchase Type For Sale
Square Footage 1,837 sqft
Price per Sqft $233
Subdivision Mountain View
MLS Listing ID 7318349
Sold Date 03/01/24
Style Traditional
Bedrooms 4
Full Baths 2
Half Baths 1
Construction Status Resale
HOA Fees $595
HOA Y/N Yes
Originating Board First Multiple Listing Service
Year Built 2013
Annual Tax Amount $4,388
Tax Year 2022
Lot Size 0.340 Acres
Acres 0.34
Property Description
This stunning two-story house boasts a finished basement and is nothing short of perfect for your new home. But that's not all. Gaze out to your wooded/newly fenced backyard from the comfort of your large, newly constructed/stained deck, smartly featuring a gate to the stairs or enjoy the warmth this winter in front or your fireplace with new gas logs. This home will retain the heat from the beautiful fireplace with its new energy efficient vinyl windows. Whip up a fabulous meal in your kitchen on Smart stainless steel appliances, granite countertops and gorgeous painted cabinets. The master suite includes a custom spa shower and double vanity. EV driver? You also have a 220V plug in the garage for your convenience.
In addition, the amenities (pool/tennis/play area) are just a block away.
Partially finished space on the terrace level. Stubbed for bath and ready for your personal touches.
Location
State GA
County Cherokee
Lake Name None
Rooms
Bedroom Description Master on Main
Other Rooms None
Basement Daylight, Exterior Entry, Finished, Full, Partial
Main Level Bedrooms 1
Dining Room Separate Dining Room
Interior
Interior Features Cathedral Ceiling(s), Disappearing Attic Stairs, Entrance Foyer, Entrance Foyer 2 Story, High Speed Internet, Walk-In Closet(s)
Heating Forced Air, Heat Pump, Natural Gas, Zoned
Cooling Ceiling Fan(s), Central Air, Heat Pump
Flooring Carpet, Laminate
Fireplaces Number 1
Fireplaces Type Factory Built, Family Room, Gas Log, Stone
Window Features Double Pane Windows,Insulated Windows
Appliance Dishwasher, Disposal, Double Oven, Gas Range, Gas Water Heater, Microwave
Laundry Main Level, Other
Exterior
Exterior Feature None
Parking Features Attached, Garage
Garage Spaces 2.0
Fence Back Yard, Fenced
Pool None
Community Features Homeowners Assoc, Playground, Pool, Tennis Court(s)
Utilities Available Cable Available, Electricity Available, Natural Gas Available, Phone Available, Underground Utilities, Water Available
Waterfront Description None
View Other
Roof Type Composition
Street Surface Asphalt
Accessibility None
Handicap Access None
Porch Deck
Total Parking Spaces 2
Private Pool false
Building
Lot Description Other, Sloped
Story Two
Foundation Slab
Sewer Public Sewer
Water Public
Architectural Style Traditional
Level or Stories Two
Structure Type Cement Siding,Stone
New Construction No
Construction Status Resale
Schools
Elementary Schools William G. Hasty, Sr.
Middle Schools Teasley
High Schools Cherokee
Others
HOA Fee Include Swim,Tennis
Senior Community no
Restrictions true
Tax ID 14N24C 058
Ownership Fee Simple
Financing no
Special Listing Condition None
Read Less

Bought with One Nest Georgia Inc.




