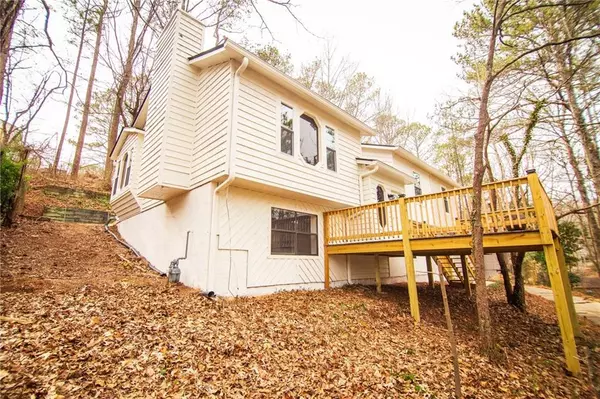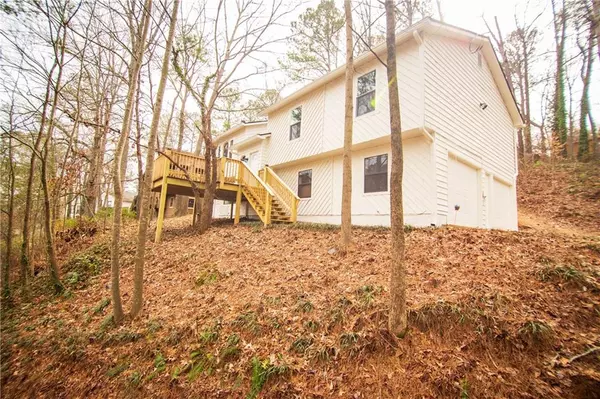For more information regarding the value of a property, please contact us for a free consultation.
342 Shalloway DR NE Kennesaw, GA 30144
Want to know what your home might be worth? Contact us for a FREE valuation!

Our team is ready to help you sell your home for the highest possible price ASAP
Key Details
Sold Price $358,000
Property Type Single Family Home
Sub Type Single Family Residence
Listing Status Sold
Purchase Type For Sale
Square Footage 1,947 sqft
Price per Sqft $183
Subdivision Tower Grove
MLS Listing ID 7323256
Sold Date 03/07/24
Style Contemporary/Modern
Bedrooms 4
Full Baths 3
Construction Status Resale
HOA Y/N No
Originating Board First Multiple Listing Service
Year Built 1985
Annual Tax Amount $1,944
Tax Year 2022
Lot Size 0.346 Acres
Acres 0.3462
Property Description
Under $400k---Are you looking for a house that offers tremendous flexibility, an in-law suite with a kitchenet, one that has newer roof (5yrs), furnace (2 yrs), fresh paint inside and out, new solid surface counter tops and back splash, new stove, newer deck to name a few then you have found your home. Did I mention top schools, great location for shopping and eateries, easy access to Hwy? This home features large great room with cathedral ceilings, large focal stone fireplace and sky lights, The kitchen besides the new solid surface counters and stove offers plenty of counter space, storage and breakfast bar. The owners suite provides a large closest, private bath, two large secondary bedrooms and hall bath complete the main level. The basement features an in-law suite with full bath, kitchenet along with additional space for living. Can be leased out if you would like. In addition the basement has a two car garage with a non-load bearing dividing wall. As set up one side was being used as a music studio but can be easy removed and converted back as a second garage space.
Location
State GA
County Cobb
Lake Name None
Rooms
Bedroom Description In-Law Floorplan,Master on Main
Other Rooms None
Basement Daylight, Exterior Entry, Finished, Finished Bath, Full, Interior Entry
Main Level Bedrooms 3
Dining Room Separate Dining Room
Interior
Interior Features Cathedral Ceiling(s), Entrance Foyer, Low Flow Plumbing Fixtures
Heating Forced Air, Natural Gas
Cooling Ceiling Fan(s), Central Air
Flooring Carpet, Ceramic Tile, Hardwood
Fireplaces Number 1
Fireplaces Type Gas Starter, Great Room
Window Features Insulated Windows
Appliance Dishwasher, Disposal, Electric Oven, Gas Water Heater, Microwave
Laundry In Basement, Lower Level
Exterior
Exterior Feature Private Yard
Parking Features Garage
Garage Spaces 2.0
Fence None
Pool None
Community Features Near Schools, Near Shopping, Near Trails/Greenway, Street Lights
Utilities Available Cable Available, Electricity Available, Natural Gas Available
Waterfront Description None
View Other
Roof Type Composition
Street Surface Asphalt
Accessibility None
Handicap Access None
Porch Deck, Patio
Private Pool false
Building
Lot Description Sloped, Wooded
Story Multi/Split
Foundation Block
Sewer Public Sewer
Water Public
Architectural Style Contemporary/Modern
Level or Stories Multi/Split
Structure Type Cedar
New Construction No
Construction Status Resale
Schools
Elementary Schools Blackwell - Cobb
Middle Schools Mccleskey
High Schools Kell
Others
Senior Community no
Restrictions false
Tax ID 16000800350
Special Listing Condition None
Read Less

Bought with Keller Williams Realty Signature Partners
GET MORE INFORMATION





