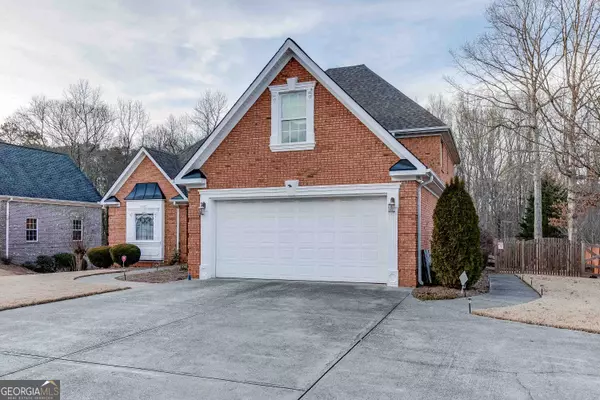Bought with Jacquelyn Shaw • eXp Realty
For more information regarding the value of a property, please contact us for a free consultation.
2218 Arden Crest WAY Bethlehem, GA 30620
Want to know what your home might be worth? Contact us for a FREE valuation!

Our team is ready to help you sell your home for the highest possible price ASAP
Key Details
Sold Price $520,000
Property Type Single Family Home
Sub Type Single Family Residence
Listing Status Sold
Purchase Type For Sale
Square Footage 3,764 sqft
Price per Sqft $138
Subdivision Arden Crest
MLS Listing ID 20168234
Sold Date 03/13/24
Style Brick Front
Bedrooms 4
Full Baths 3
Half Baths 1
Construction Status Resale
HOA Y/N No
Year Built 2004
Annual Tax Amount $6,031
Tax Year 2022
Lot Size 0.600 Acres
Property Description
Welcome to this 4 sided brick home on partially finished basement with fenced backyard and covered back porch. Main level boasts hardwoods throughout, open concept with enormous family room including brick accent wall, fireplace, large formal dining room, eat-in breakfast room with built-in cabinets, 1/2 powder room, laundry room with soaking sink and cabinets, pantry, and view to private backyard. Kitchen offers granite counter tops, breakfast bar, under cabinet lighting, custom wood cabinets, gas cooktop, double ovens, and island. Owner's suite equipped with soaring ceilings, walk-in closet, bath with double sinks, linen closet, soaking tub, tile shower, and private toilet room. Upper level offers 2 secondary bedrooms with walk-in closets, huge bonus room with built-in storage, and enormous shared guest bath with separate shower/tub, oversized vanity, & private toilet room. Terrace level offers finished bonus room, complete with full bath, and tons additional unfinished space.
Location
State GA
County Walton
Rooms
Basement Bath/Stubbed, Daylight, Partial
Main Level Bedrooms 1
Interior
Interior Features Central Vacuum, Tray Ceiling(s), High Ceilings, Walk-In Closet(s)
Heating Central
Cooling Central Air
Flooring Hardwood, Tile, Carpet
Fireplaces Number 1
Exterior
Parking Features Attached, Garage, Kitchen Level
Community Features None
Utilities Available Underground Utilities, Cable Available, Electricity Available, Natural Gas Available
Roof Type Composition
Building
Story Three Or More
Sewer Septic Tank
Level or Stories Three Or More
Construction Status Resale
Schools
Elementary Schools Walker Park
Middle Schools Carver
High Schools Monroe Area
Others
Financing FHA
Read Less

© 2024 Georgia Multiple Listing Service. All Rights Reserved.




