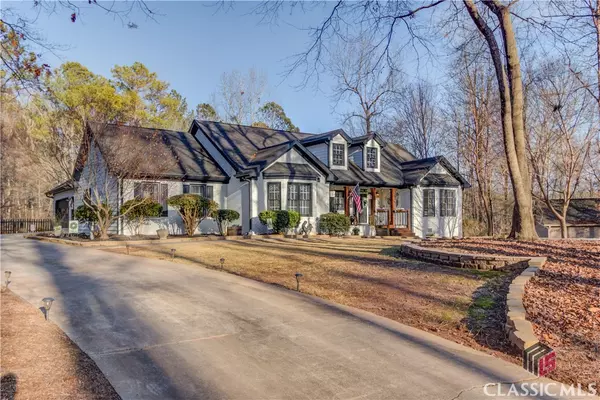Bought with Athens Area Association of REALTORS® & Classic MLS
For more information regarding the value of a property, please contact us for a free consultation.
694 Buck TRL Hoschton, GA 30548
Want to know what your home might be worth? Contact us for a FREE valuation!

Our team is ready to help you sell your home for the highest possible price ASAP
Key Details
Sold Price $724,000
Property Type Single Family Home
Sub Type Single Family Residence
Listing Status Sold
Purchase Type For Sale
Square Footage 4,750 sqft
Price per Sqft $152
Subdivision Deer Creek Farms
MLS Listing ID 1014284
Sold Date 03/14/24
Style Farmhouse,Ranch
Bedrooms 5
Full Baths 3
HOA Y/N No
Year Built 1996
Annual Tax Amount $6,195
Tax Year 2023
Lot Size 1.450 Acres
Acres 1.45
Property Description
Take a walk through this design magazine worthy home and you will instantly fall in LOVE just in time for Valentine's Day! Featuring REAL wood shiplap and wainscotting throughout, hardwood flooring and designer wallpaper accents this home oozes perfection. You will spend many evenings on the front porch watching the world go by and you will spend plenty of time entertaining your friends and family in the open concept family room, kitchen and dining areas. The soaring ceilings in the family room are highlighted by wooden beams, fireplace to ceiling shiplap and large picture windows ushering in loads of natural light. The adjacent Sunroom is the PERFECT spot for a good book and coffee. Your kitchen boasts a large island, double ovens, stainless appliances and plenty of room for food preparation as well as a lovely eat-in area for casual meals. The Primary suite offers an en suite bath with large, tiled glass shower, and access to your oversized closet. The additional guest rooms are beautiful with wallpaper accent walls, cozy carpeting and neutral paint colors. You will even get excited about the Laundry/Mudroom area! It's GORGEOUS with white cabinetry, sink and access to the garage, this area is such a welcoming spot to come home to after a long day. The beautiful finishes continue into the basement where you will find an office, large family room, another bedroom and full bathroom, plus additional living areas and storage! The oversized back deck overlooks the tranquil wooded backyard and there is room for a pool, gardens or just playing all day! This home is spectacular and special in every way!
Location
State GA
County Jackson Co.
Zoning 01
Rooms
Basement Bathroom, Bedroom, Exterior Entry, Finished, Interior Entry
Main Level Bedrooms 3
Interior
Interior Features Ceiling Fan(s), Fireplace, High Ceilings, Kitchen Island, Pantry, Entrance Foyer, Main Level Primary, Sun Room
Heating Electric
Cooling Electric
Flooring Carpet, Tile, Wood
Fireplaces Type One
Fireplace Yes
Appliance Dishwasher, Microwave
Exterior
Exterior Feature Deck, Patio
Parking Features Attached, Parking Available
Garage Spaces 2.0
Garage Description 2.0
Utilities Available Underground Utilities
Water Access Desc Public
Porch Deck, Patio
Total Parking Spaces 4
Building
Lot Description Level
Entry Level One
Foundation Basement, Permanent
Sewer Septic Tank
Water Public
Architectural Style Farmhouse, Ranch
Level or Stories One
Additional Building Shed(s)
Schools
Elementary Schools West Jackson
Middle Schools West Jackson Middle School
High Schools Jackson County
Others
Tax ID 120-102
Financing Cash
Special Listing Condition None
Read Less





