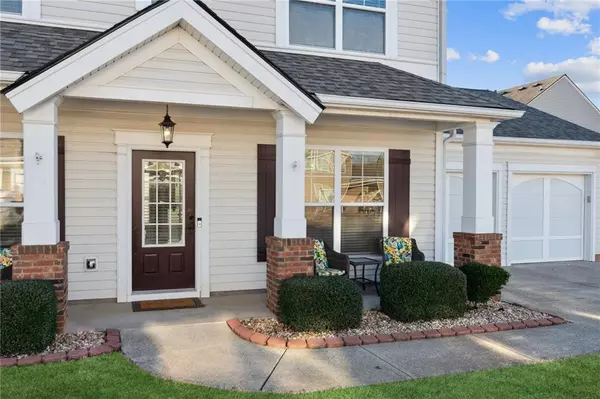For more information regarding the value of a property, please contact us for a free consultation.
707 Sweet Spice WAY Canton, GA 30114
Want to know what your home might be worth? Contact us for a FREE valuation!

Our team is ready to help you sell your home for the highest possible price ASAP
Key Details
Sold Price $394,000
Property Type Single Family Home
Sub Type Single Family Residence
Listing Status Sold
Purchase Type For Sale
Square Footage 2,040 sqft
Price per Sqft $193
Subdivision Prominence Point
MLS Listing ID 7338493
Sold Date 03/15/24
Style Craftsman,Traditional
Bedrooms 4
Full Baths 2
Half Baths 1
Construction Status Resale
HOA Fees $720
HOA Y/N Yes
Originating Board First Multiple Listing Service
Year Built 2006
Annual Tax Amount $434
Tax Year 2023
Lot Size 4,356 Sqft
Acres 0.1
Property Description
This is the BEST HOUSE in Prominence Point. This stunner has been meticulously maintained and thoughtfully upgraded. It is a true Smart Home with smart appliances, Honeywell Wi-Fi thermostat, Ring camera. The corner lot adjoins neighborhood green space that offers more room to roam and a more private backyard. Enjoy the sunrise from the comfort of your front porch and entertain in your fenced backyard with covered back patio and extended concrete slab. As you enter you will be welcomed into the home. The main level features an open kitchen with new smart appliances overlooking the fireside living room, separate dining room and office or formal living room. The large two car garage has space for two vehicles, storage, and potential workspace. Upstairs you will find an oversized master bedroom with vaulted ceilings, walk in closet, and updated en suite with a new vanity, tub, and flooring. There are three additional bedrooms, a bathroom, and laundry room. The neighborhood amenities include a swimming pool, playground, sidewalks, and green space. Just minutes from 575, shopping, restaurants, parks, and schools.
Location
State GA
County Cherokee
Lake Name None
Rooms
Bedroom Description Oversized Master
Other Rooms Shed(s)
Basement None
Dining Room Seats 12+, Separate Dining Room
Interior
Interior Features Entrance Foyer, Smart Home, Vaulted Ceiling(s)
Heating Central
Cooling Ceiling Fan(s), Central Air
Flooring Carpet, Hardwood, Laminate
Fireplaces Number 1
Fireplaces Type Family Room
Window Features Double Pane Windows
Appliance Dishwasher, Microwave, Refrigerator
Laundry In Hall, Laundry Room
Exterior
Exterior Feature Storage
Parking Features Attached, Garage, Kitchen Level, Level Driveway
Garage Spaces 2.0
Fence Back Yard, Fenced, Privacy
Pool None
Community Features Clubhouse, Homeowners Assoc, Playground, Pool, Sidewalks
Utilities Available Cable Available, Electricity Available, Sewer Available, Water Available
Waterfront Description None
View Other
Roof Type Shingle
Street Surface Asphalt
Accessibility None
Handicap Access None
Porch Covered, Front Porch, Patio
Private Pool false
Building
Lot Description Back Yard, Landscaped, Level
Story Two
Foundation Slab
Sewer Public Sewer
Water Public
Architectural Style Craftsman, Traditional
Level or Stories Two
Structure Type Vinyl Siding
New Construction No
Construction Status Resale
Schools
Elementary Schools Liberty - Cherokee
Middle Schools Freedom - Cherokee
High Schools Cherokee
Others
Senior Community no
Restrictions false
Tax ID 15N13H 202
Special Listing Condition None
Read Less

Bought with Coldwell Banker Realty




