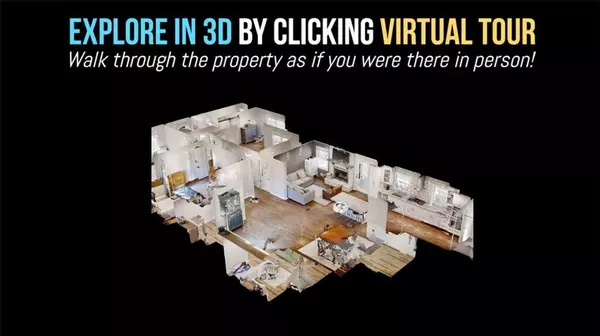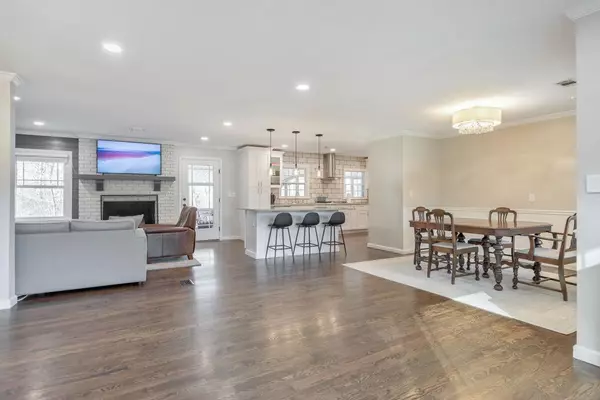For more information regarding the value of a property, please contact us for a free consultation.
261 Blue Sky DR Marietta, GA 30068
Want to know what your home might be worth? Contact us for a FREE valuation!

Our team is ready to help you sell your home for the highest possible price ASAP
Key Details
Sold Price $650,000
Property Type Single Family Home
Sub Type Single Family Residence
Listing Status Sold
Purchase Type For Sale
Square Footage 3,023 sqft
Price per Sqft $215
Subdivision Beverly Hills Estates
MLS Listing ID 7334517
Sold Date 03/21/24
Style Ranch
Bedrooms 5
Full Baths 3
Construction Status Resale
HOA Y/N No
Originating Board First Multiple Listing Service
Year Built 1972
Annual Tax Amount $5,667
Tax Year 2022
Lot Size 0.806 Acres
Acres 0.806
Property Description
Discover suburban serenity at this fully renovated ranch in the heart of East Cobb! Situated on a generous 0.8-acre lot, this stunning 5 bed / 3 bath home showcases a range of upgrades, including a newer roof, updated HVAC systems, newer windows, Smart Home wiring, and a 3-stage whole house water filtration. As you step inside, you'll be greeted by hardwood floors that flow seamlessly throughout the main level. The fireside living room seamlessly connects to the beautifully updated kitchen with granite countertops, an island, plenty of cabinet space, and stainless steel appliances. The primary bedroom is complete with a cozy sitting area and a luxurious ensuite. The fully renovated basement is the perfect haven for entertainment and relaxation with a fireside den area, kitchenette, and two bedrooms that share an updated bath. Enjoy peaceful mornings on the screened-in back porch that leads to an expansive patio, overlooking a spacious fenced-in backyard with room for a pool. Don't miss the opportunity to make this gorgeous East Cobb ranch home your own!
Location
State GA
County Cobb
Lake Name None
Rooms
Bedroom Description Master on Main,Sitting Room
Other Rooms None
Basement Daylight, Exterior Entry, Finished Bath, Finished, Full, Interior Entry
Main Level Bedrooms 3
Dining Room Open Concept
Interior
Interior Features Crown Molding, Disappearing Attic Stairs, Entrance Foyer
Heating Forced Air, Natural Gas
Cooling Ceiling Fan(s), Central Air
Flooring Ceramic Tile, Hardwood, Vinyl
Fireplaces Number 2
Fireplaces Type Brick, Living Room, Basement
Window Features Insulated Windows
Appliance Dishwasher, Double Oven, Dryer, Disposal, Refrigerator, Gas Cooktop, Washer
Laundry Laundry Room, Main Level
Exterior
Exterior Feature Private Yard, Rear Stairs, Rain Gutters
Parking Features Garage Door Opener, Attached, Driveway, Garage, Kitchen Level, Garage Faces Side
Garage Spaces 2.0
Fence Back Yard, Fenced, Wood
Pool None
Community Features None
Utilities Available Natural Gas Available, Sewer Available, Water Available, Electricity Available
Waterfront Description None
View Other
Roof Type Composition
Street Surface Asphalt,Paved
Accessibility None
Handicap Access None
Porch Deck, Screened, Rear Porch, Patio
Private Pool false
Building
Lot Description Back Yard, Private, Front Yard
Story Two
Foundation Slab
Sewer Public Sewer
Water Public
Architectural Style Ranch
Level or Stories Two
Structure Type Brick 4 Sides
New Construction No
Construction Status Resale
Schools
Elementary Schools Eastvalley
Middle Schools East Cobb
High Schools Wheeler
Others
Senior Community no
Restrictions false
Tax ID 16117800300
Special Listing Condition None
Read Less

Bought with Keller Williams North Atlanta
GET MORE INFORMATION





