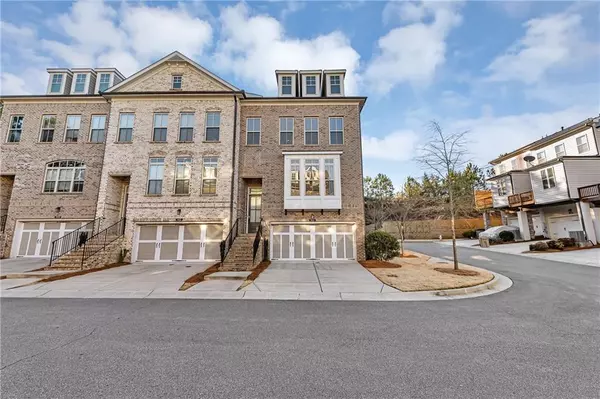For more information regarding the value of a property, please contact us for a free consultation.
1422 Wisteria Wall DR Suwanee, GA 30024
Want to know what your home might be worth? Contact us for a FREE valuation!

Our team is ready to help you sell your home for the highest possible price ASAP
Key Details
Sold Price $534,000
Property Type Townhouse
Sub Type Townhouse
Listing Status Sold
Purchase Type For Sale
Square Footage 2,313 sqft
Price per Sqft $230
Subdivision Overlook/Suwanee Station
MLS Listing ID 7332598
Sold Date 03/28/24
Style Townhouse
Bedrooms 4
Full Baths 3
Half Baths 1
Construction Status Resale
HOA Y/N Yes
Originating Board First Multiple Listing Service
Year Built 2019
Annual Tax Amount $7,075
Tax Year 2023
Lot Size 3,920 Sqft
Acres 0.09
Property Description
Welcome to this stunning 3-level end unit in Suwanee, offering both elegance and comfort. Step inside and discover a spacious and well-designed home that ensures privacy with no homes behind you, allowing you to enjoy peaceful moments on your deck. This residence boasts a thoughtful layout, with three levels providing ample space for living and entertaining. The main level features a beautifully appointed kitchen, a cozy living area, and dining space, creating an inviting atmosphere for family gatherings or hosting friends. Escape to the deck, where you can unwind and relish the tranquility of a private outdoor space. The absence of homes behind you ensures an uninterrupted view and enhances the sense of seclusion.
As part of a vibrant community, this home grants you access to fantastic amenities. Enjoy the convenience of a clubhouse, perfect for social events or meetings. Dive into the refreshing swimming pool on hot summer days, or engage in friendly matches on the tennis courts. This property is not just a home; it's a lifestyle. Immerse yourself in the Suwanee community, where comfort, style, and recreation come together seamlessly. Don't miss the opportunity to make this exceptional 3-level end unit your new home.
Location
State GA
County Gwinnett
Lake Name None
Rooms
Bedroom Description None
Other Rooms None
Basement None
Dining Room Open Concept
Interior
Interior Features Double Vanity
Heating Central
Cooling Ceiling Fan(s)
Flooring Ceramic Tile, Laminate
Fireplaces Number 1
Fireplaces Type Family Room
Window Features Insulated Windows
Appliance Dishwasher, Disposal
Laundry In Hall
Exterior
Exterior Feature None
Parking Features Attached, Driveway, Garage
Garage Spaces 2.0
Fence None
Pool None
Community Features Clubhouse, Playground, Pool, Tennis Court(s)
Utilities Available Cable Available, Electricity Available, Natural Gas Available, Phone Available, Sewer Available, Underground Utilities
Waterfront Description None
View City
Roof Type Shingle
Street Surface Asphalt
Accessibility None
Handicap Access None
Porch Deck
Total Parking Spaces 2
Private Pool false
Building
Lot Description Back Yard
Story Three Or More
Foundation Slab
Sewer Public Sewer
Water Private
Architectural Style Townhouse
Level or Stories Three Or More
Structure Type Brick Front
New Construction No
Construction Status Resale
Schools
Elementary Schools Burnette
Middle Schools Hull
High Schools Peachtree Ridge
Others
Senior Community no
Restrictions true
Tax ID R7208 368
Ownership Fee Simple
Financing no
Special Listing Condition None
Read Less

Bought with Atlanta Communities




