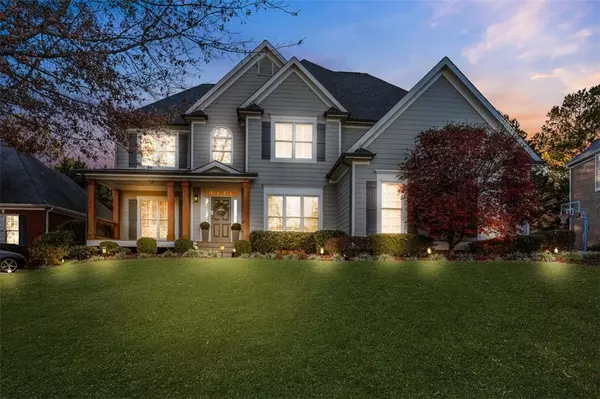For more information regarding the value of a property, please contact us for a free consultation.
2431 Floral Valley DR Dacula, GA 30019
Want to know what your home might be worth? Contact us for a FREE valuation!

Our team is ready to help you sell your home for the highest possible price ASAP
Key Details
Sold Price $880,000
Property Type Single Family Home
Sub Type Single Family Residence
Listing Status Sold
Purchase Type For Sale
Square Footage 4,271 sqft
Price per Sqft $206
Subdivision Hamilton Mill
MLS Listing ID 7311913
Sold Date 03/28/24
Style Craftsman
Bedrooms 5
Full Baths 5
Construction Status Resale
HOA Fees $1,165
HOA Y/N Yes
Originating Board First Multiple Listing Service
Year Built 2002
Annual Tax Amount $9,772
Tax Year 2022
Lot Size 0.320 Acres
Acres 0.32
Property Description
Exquisite 5-Bedroom, 5-Bath Oasis in Coveted Hamilton Mill, Glenaire. Discover the pinnacle of luxury living in this immaculate Hamilton Mill residence. With an impressive list of upgrades and a thoughtfully designed floorplan, this home offers everything you've been dreaming of and more. Key Features: Modern Elegance: Step inside to experience the perfect blend of modern sophistication and comfort. Gleaming hardwood floors, high ceilings, and an abundance of natural light create an inviting atmosphere throughout. Gourmet Kitchen: The heart of the home, this kitchen is a chef's delight. It boasts granite countertops, a spacious island, and a cozy keeping room, making it the ideal spot for family gatherings and culinary adventures. Outdoor Paradise: Imagine hosting unforgettable gatherings on your expansive back deck, which provides breathtaking views of your heated saltwater pool and spa. The 22-foot built-in slide adds a splash of fun to your private oasis. Entertainment Haven: The finished basement is a true entertainment hub. It offers ample space for hosting parties, movie nights, or setting up your own personal gym. Plus, you can easily access the fenced backyard with a convenient dry-below deck system.
Master Suite Retreat: The oversized master suite is your sanctuary, complete with a spa-like master bath. Relax in the separate tub, enjoy the luxurious shower, and appreciate the dual vanities with elegant granite countertops. Hamilton Mill Gem: Glenaire in Hamilton Mill is a highly sought-after community known for its amenities, schools, and lifestyle. This home provides the perfect backdrop for creating cherished memories. Don't miss this exceptional opportunity to own a piece of paradise in Hamilton Mill's Glenaire. Schedule your private tour today and experience luxury living at its finest.
Location
State GA
County Gwinnett
Lake Name None
Rooms
Bedroom Description None
Other Rooms None
Basement Daylight, Exterior Entry, Finished, Finished Bath, Interior Entry
Main Level Bedrooms 1
Dining Room Separate Dining Room
Interior
Interior Features Double Vanity, Entrance Foyer 2 Story, High Ceilings 10 ft Main, Walk-In Closet(s)
Heating Electric, Natural Gas
Cooling Ceiling Fan(s), Central Air
Flooring Carpet, Ceramic Tile, Hardwood
Fireplaces Number 1
Fireplaces Type Family Room
Window Features None
Appliance Dishwasher, Double Oven, Gas Cooktop, Gas Water Heater
Laundry In Hall, Main Level
Exterior
Exterior Feature Private Front Entry, Private Rear Entry, Private Yard
Parking Features Attached, Garage, Level Driveway
Garage Spaces 3.0
Fence Back Yard, Fenced, Privacy
Pool Gunite, Heated, In Ground, Salt Water
Community Features Clubhouse, Fishing, Fitness Center, Homeowners Assoc, Lake, Playground, Pool, Sidewalks, Street Lights, Swim Team, Tennis Court(s)
Utilities Available Cable Available, Electricity Available, Natural Gas Available, Sewer Available, Underground Utilities
Waterfront Description None
View Other
Roof Type Composition
Street Surface Asphalt
Accessibility None
Handicap Access None
Porch Deck, Patio
Private Pool true
Building
Lot Description Back Yard, Front Yard, Level
Story Two
Foundation None
Sewer Public Sewer
Water Public
Architectural Style Craftsman
Level or Stories Two
Structure Type Cement Siding,Other
New Construction No
Construction Status Resale
Schools
Elementary Schools Puckett'S Mill
Middle Schools Osborne
High Schools Mill Creek
Others
Senior Community no
Restrictions false
Tax ID R3002 768
Special Listing Condition None
Read Less

Bought with Century 21 Results




