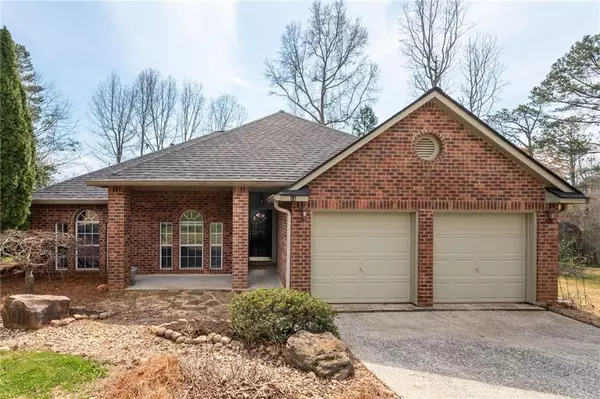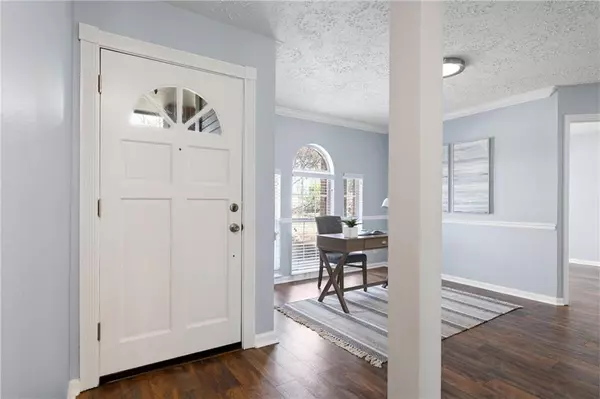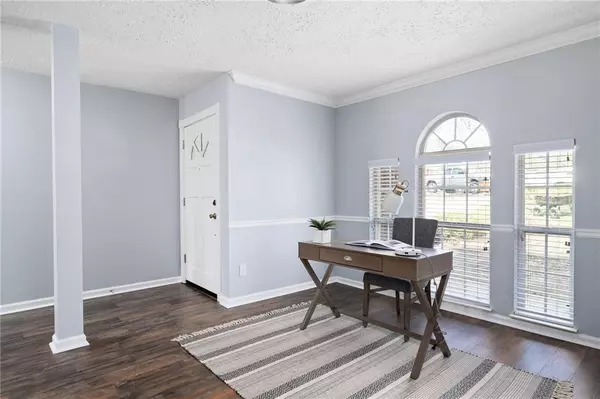For more information regarding the value of a property, please contact us for a free consultation.
11 Misty Wood CT NW Marietta, GA 30064
Want to know what your home might be worth? Contact us for a FREE valuation!

Our team is ready to help you sell your home for the highest possible price ASAP
Key Details
Sold Price $415,000
Property Type Single Family Home
Sub Type Single Family Residence
Listing Status Sold
Purchase Type For Sale
Square Footage 1,815 sqft
Price per Sqft $228
Subdivision Due West Crossing
MLS Listing ID 7353681
Sold Date 04/02/24
Style Ranch,Traditional
Bedrooms 3
Full Baths 2
Construction Status Resale
HOA Fees $600
HOA Y/N Yes
Originating Board First Multiple Listing Service
Year Built 1989
Annual Tax Amount $563
Tax Year 2023
Lot Size 0.254 Acres
Acres 0.2539
Property Description
MULTIPLE OFFERS RECEIVED. Fabulous renovated ranch with over $100,000 in upgrades. Located in sought-after Due West Crossing in the heart of West Cobb. Featuring an open concept floor plan with stunning LVP flooring, new kitchen and updated lighting. Relax in the bright great room by the cornered floor-to-ceiling brick fireplace, or retreat to the fully renovated primary bedroom complete with a gorgeous zero-entry shower and custom dual vanity. The stylish kitchen offers quartz countertops, new cabinets, breakfast bar and stainless steel appliances. The formal dining room can become the perfect home office and the bay window in the oversized breakfast room allows plenty of sunshine for your plants. Outside, enjoy the serene backyard with a gardener's paradise of perennials and a charming patio perfect for bird watching. Excellent access to Marietta, Kennesaw and Acworth. Located across from Oregon Park, you'll have endless outdoor adventures at your doorstep, from walking trails to pickleball courts and even a disc golf course. This home is the perfect blend of comfort and convenience. Don't miss your chance, schedule your showing today and make this your forever home!
Location
State GA
County Cobb
Lake Name None
Rooms
Bedroom Description Master on Main,Split Bedroom Plan
Other Rooms None
Basement None
Main Level Bedrooms 3
Dining Room Open Concept, Separate Dining Room
Interior
Interior Features Crown Molding, Double Vanity, Entrance Foyer, High Ceilings 10 ft Main, Vaulted Ceiling(s), Walk-In Closet(s)
Heating Forced Air, Natural Gas
Cooling Ceiling Fan(s), Central Air
Flooring Ceramic Tile, Laminate
Fireplaces Number 1
Fireplaces Type Factory Built, Great Room
Window Features Bay Window(s),Insulated Windows
Appliance Dishwasher, Disposal, Dryer, Gas Range, Microwave, Refrigerator, Washer
Laundry Laundry Closet, Main Level
Exterior
Exterior Feature Private Yard
Parking Features Attached, Garage, Garage Faces Front
Garage Spaces 2.0
Fence None
Pool None
Community Features Homeowners Assoc, Near Shopping, Near Trails/Greenway, Playground, Pool, Street Lights, Tennis Court(s)
Utilities Available Electricity Available, Natural Gas Available, Underground Utilities, Water Available
Waterfront Description None
View Trees/Woods
Roof Type Composition
Street Surface Paved
Accessibility Accessible Bedroom, Central Living Area, Accessible Full Bath
Handicap Access Accessible Bedroom, Central Living Area, Accessible Full Bath
Porch Front Porch, Patio
Private Pool false
Building
Lot Description Back Yard, Cul-De-Sac, Front Yard, Landscaped, Private, Wooded
Story One
Foundation Brick/Mortar, Slab
Sewer Public Sewer
Water Public
Architectural Style Ranch, Traditional
Level or Stories One
Structure Type Brick 3 Sides
New Construction No
Construction Status Resale
Schools
Elementary Schools Due West
Middle Schools Lost Mountain
High Schools Harrison
Others
Senior Community no
Restrictions false
Tax ID 20031402360
Special Listing Condition None
Read Less

Bought with Berkshire Hathaway HomeServices Georgia Properties




