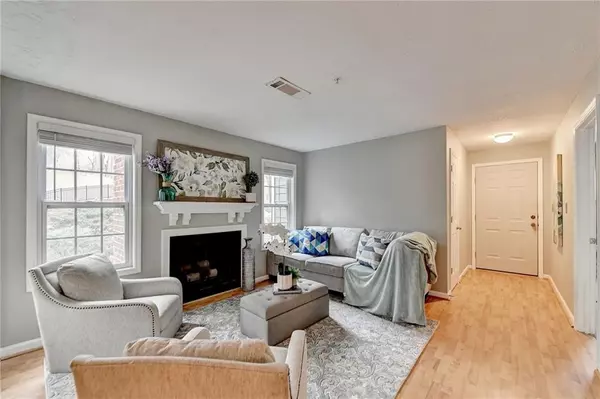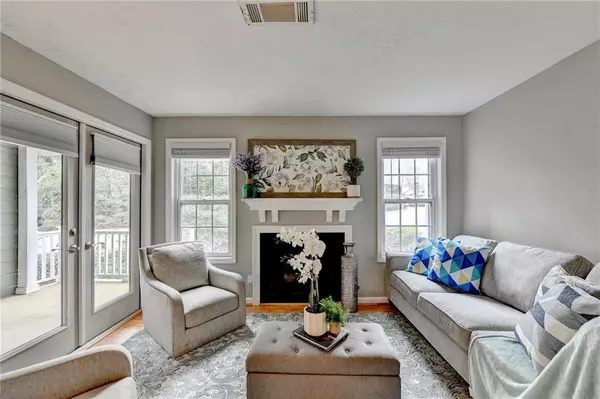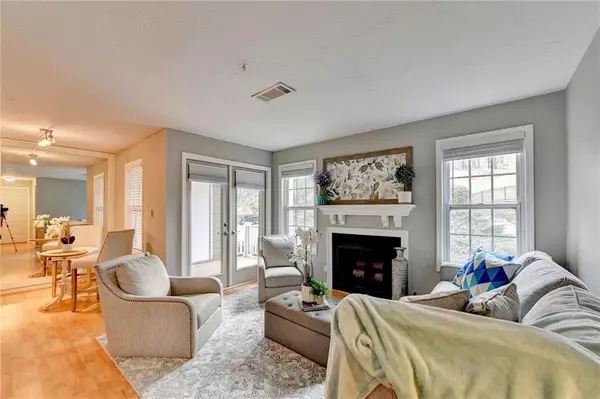For more information regarding the value of a property, please contact us for a free consultation.
2062 River Heights WALK SE Marietta, GA 30067
Want to know what your home might be worth? Contact us for a FREE valuation!

Our team is ready to help you sell your home for the highest possible price ASAP
Key Details
Sold Price $250,000
Property Type Condo
Sub Type Condominium
Listing Status Sold
Purchase Type For Sale
Square Footage 1,017 sqft
Price per Sqft $245
Subdivision Overlook
MLS Listing ID 7347821
Sold Date 03/29/24
Style Garden (1 Level),Ranch
Bedrooms 2
Full Baths 2
Construction Status Resale
HOA Fees $398
HOA Y/N Yes
Originating Board First Multiple Listing Service
Year Built 1987
Annual Tax Amount $2,640
Tax Year 2023
Lot Size 6,808 Sqft
Acres 0.1563
Property Description
Introducing this amazing condo on the desirable garden level, nestled in the Overlook neighborhood near Columns Drive and Chattahoochee River.A gorgeous, updated, one level condo with spacious bright living area. open kitchen with granite counters and stainless Steel appliances making it a beautiful easy living condo. No terrace level here...walk up 4 easy steps to enter your new home(No up no down).It includes a washer and dryer that are only 3 years old. The bedrooms are set up in a roommate floor plan with their own bathrooms. The home has a covered patio for enjoying the outdoors. it's very close to the trails and the sounds of the river. Enjoy great schools that are some of the best in Cobb County. It has seasonal views of the golf course. Don't miss this one. super location,Great house!
Location
State GA
County Cobb
Lake Name None
Rooms
Bedroom Description Master on Main,Roommate Floor Plan
Other Rooms None
Basement None
Main Level Bedrooms 2
Dining Room Great Room, Separate Dining Room
Interior
Interior Features Crown Molding, Other
Heating Central, Natural Gas
Cooling Central Air
Flooring Carpet, Hardwood
Fireplaces Number 1
Fireplaces Type Family Room
Window Features Bay Window(s),Double Pane Windows,Storm Window(s)
Appliance Dishwasher, Disposal, Dryer, Gas Oven, Gas Range, Gas Water Heater, Microwave, Refrigerator, Washer
Laundry Laundry Room
Exterior
Exterior Feature Balcony
Parking Features Parking Lot
Fence None
Pool None
Community Features None
Utilities Available Cable Available, Electricity Available, Natural Gas Available
Waterfront Description None
View Lake, River
Roof Type Composition
Street Surface Asphalt
Accessibility None
Handicap Access None
Porch Front Porch, Patio
Private Pool false
Building
Lot Description Other
Story One
Foundation None
Sewer Public Sewer
Water Public
Architectural Style Garden (1 Level), Ranch
Level or Stories One
Structure Type Brick Front
New Construction No
Construction Status Resale
Schools
Elementary Schools Sope Creek
Middle Schools Dickerson
High Schools Walton
Others
HOA Fee Include Maintenance Structure,Maintenance Grounds,Reserve Fund,Sewer,Swim,Termite,Tennis,Trash,Water
Senior Community no
Restrictions true
Tax ID 17108501230
Ownership Condominium
Financing no
Special Listing Condition None
Read Less

Bought with Century 21 Results




