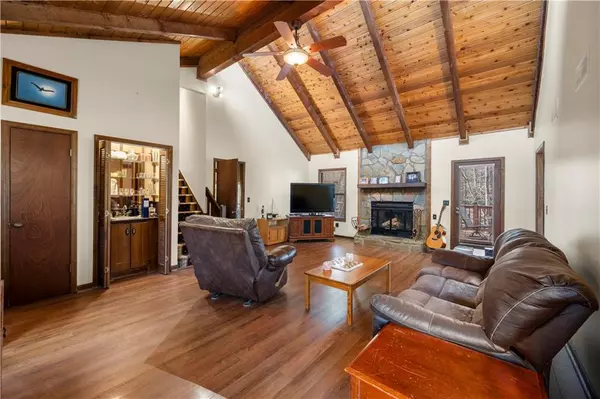For more information regarding the value of a property, please contact us for a free consultation.
2561 Rocky Springs DR Marietta, GA 30062
Want to know what your home might be worth? Contact us for a FREE valuation!

Our team is ready to help you sell your home for the highest possible price ASAP
Key Details
Sold Price $540,000
Property Type Single Family Home
Sub Type Single Family Residence
Listing Status Sold
Purchase Type For Sale
Square Footage 2,259 sqft
Price per Sqft $239
Subdivision Post Oak Springs
MLS Listing ID 7333000
Sold Date 04/03/24
Style Contemporary/Modern,Traditional
Bedrooms 4
Full Baths 2
Construction Status Resale
HOA Y/N No
Originating Board First Multiple Listing Service
Year Built 1980
Annual Tax Amount $4,289
Tax Year 2022
Lot Size 0.530 Acres
Acres 0.53
Property Description
Charming Contemporary Home in East Cobb-Pope High School District. This beautifully maintained contemporary home offers a private oasis with a serene backyard, complete with a cozy fire pit for outdoor enjoyment. An extra parking pad alongside the garage ensures ample space for all your needs. Inside, the home boasts an upgraded kitchen, with four bedrooms and two full baths. The lower level hosts a separate living area/bonus room with a bedroom. This home represents a unique opportunity to live in a sought-after district with all the updates and comforts you desire. Make it your own and enjoy the blend of indoor luxury and outdoor leisure. The property has a sprinkler system and the yard has beautiful magnolias, dogwoods, crepe Myrtle's and camellias.
Location
State GA
County Cobb
Lake Name None
Rooms
Bedroom Description In-Law Floorplan,Roommate Floor Plan
Other Rooms Shed(s)
Basement Exterior Entry, Finished, Interior Entry, Partial
Dining Room Open Concept, Separate Dining Room
Interior
Interior Features Double Vanity, High Ceilings 9 ft Main, High Speed Internet, Vaulted Ceiling(s)
Heating Central, Heat Pump, Zoned
Cooling Ceiling Fan(s), Central Air, Zoned
Flooring Laminate
Fireplaces Number 1
Fireplaces Type Gas Log, Living Room, Stone
Window Features None
Appliance Dishwasher, Disposal, Gas Range, Gas Water Heater, Microwave, Refrigerator
Laundry Laundry Room, Lower Level
Exterior
Exterior Feature Other
Parking Features Garage
Garage Spaces 2.0
Fence Back Yard
Pool None
Community Features None
Utilities Available Electricity Available, Natural Gas Available, Sewer Available, Water Available
Waterfront Description None
View Trees/Woods
Roof Type Shingle
Street Surface Asphalt
Accessibility None
Handicap Access None
Porch Deck
Private Pool false
Building
Lot Description Back Yard, Cleared, Level
Story Three Or More
Foundation Slab
Sewer Public Sewer
Water Public
Architectural Style Contemporary/Modern, Traditional
Level or Stories Three Or More
Structure Type Cedar
New Construction No
Construction Status Resale
Schools
Elementary Schools Murdock
Middle Schools Hightower Trail
High Schools Pope
Others
Senior Community no
Restrictions false
Tax ID 16060600030
Special Listing Condition None
Read Less

Bought with Harry Norman Realtors




