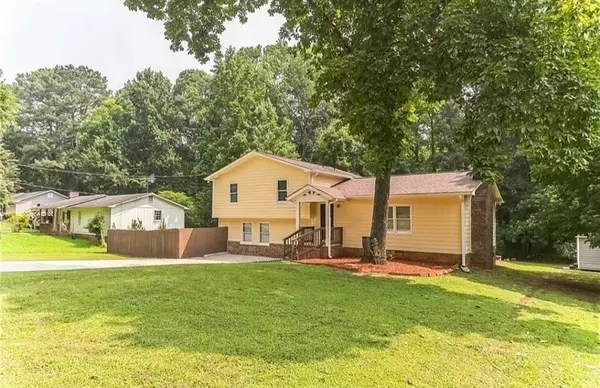For more information regarding the value of a property, please contact us for a free consultation.
4102 Wrexham DR Snellville, GA 30039
Want to know what your home might be worth? Contact us for a FREE valuation!

Our team is ready to help you sell your home for the highest possible price ASAP
Key Details
Sold Price $350,000
Property Type Single Family Home
Sub Type Single Family Residence
Listing Status Sold
Purchase Type For Sale
Square Footage 2,047 sqft
Price per Sqft $170
Subdivision Brandington Forest 01
MLS Listing ID 7339656
Sold Date 03/29/24
Style Traditional
Bedrooms 5
Full Baths 2
Construction Status Resale
HOA Y/N No
Originating Board First Multiple Listing Service
Year Built 1978
Annual Tax Amount $10,148
Tax Year 2023
Lot Size 0.460 Acres
Acres 0.46
Property Description
Attention Snellville Fam! Dream Home Alert!Escape the hustle and find your haven in this tranquil 5-bedroom oasis nestled in the heart of Snellville's peaceful paradise!
Spacious mornings in the sun-drenched kitchen, whipping up breakfast for your crew. Movie nights made epic in the cozy living room, laughter echoing through the open floor plan. Sweet dreams in 5 inviting bedrooms, each a sanctuary for rest and rejuvenation. Unwind and reconnect in the serene backyard, perfect for barbecues, playtime, or simply soaking up the tranquility.
Location
State GA
County Gwinnett
Lake Name None
Rooms
Bedroom Description Master on Main
Other Rooms None
Basement Other
Dining Room Other
Interior
Interior Features Other
Heating Natural Gas
Cooling Central Air, Gas
Flooring Hardwood, Other
Fireplaces Number 1
Fireplaces Type Living Room
Window Features None
Appliance Electric Cooktop, Refrigerator, Other
Laundry In Basement
Exterior
Exterior Feature None
Parking Features Driveway
Fence Fenced
Pool Fenced, Private
Community Features None
Utilities Available Electricity Available, Natural Gas Available, Water Available
Waterfront Description None
View City
Roof Type Shingle
Street Surface Asphalt
Accessibility None
Handicap Access None
Porch Deck
Private Pool true
Building
Lot Description Back Yard
Story Three Or More
Foundation Concrete Perimeter
Sewer Septic Tank
Water Public
Architectural Style Traditional
Level or Stories Three Or More
Structure Type Other
New Construction No
Construction Status Resale
Schools
Elementary Schools Anderson-Livsey
Middle Schools Shiloh
High Schools Shiloh
Others
Senior Community no
Restrictions false
Tax ID R6005 061
Special Listing Condition None
Read Less

Bought with Joe Stockdale Real Estate, LLC




