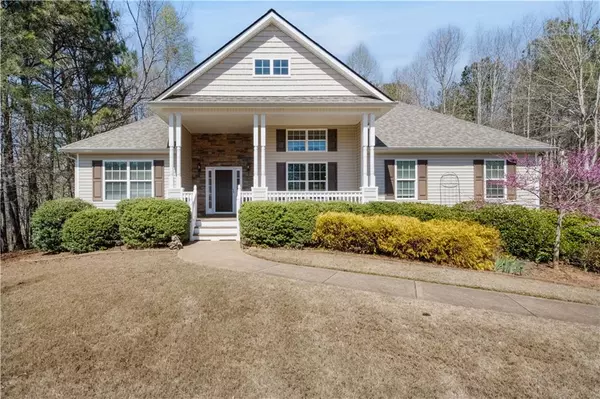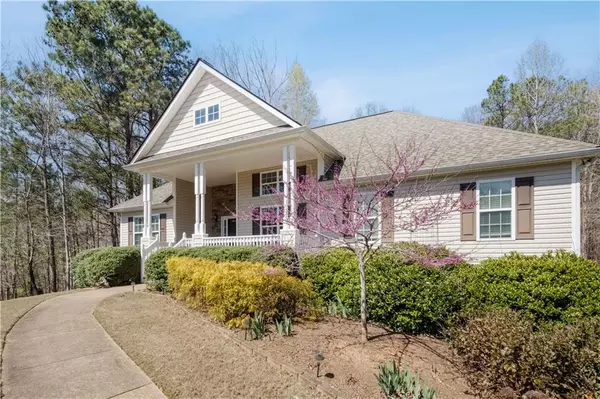For more information regarding the value of a property, please contact us for a free consultation.
108 Hammond DR Canton, GA 30114
Want to know what your home might be worth? Contact us for a FREE valuation!

Our team is ready to help you sell your home for the highest possible price ASAP
Key Details
Sold Price $539,900
Property Type Single Family Home
Sub Type Single Family Residence
Listing Status Sold
Purchase Type For Sale
Square Footage 3,094 sqft
Price per Sqft $174
Subdivision Fox Hills
MLS Listing ID 7356222
Sold Date 04/15/24
Style Traditional
Bedrooms 4
Full Baths 3
Construction Status Resale
HOA Fees $145
HOA Y/N Yes
Originating Board First Multiple Listing Service
Year Built 2004
Annual Tax Amount $924
Tax Year 2023
Lot Size 1.990 Acres
Acres 1.99
Property Description
Welcome home! This stunning property offers an open floor plan, 3 bedrooms and 2 bathrooms upstairs, a full ensuite with a bedroom and bathroom downstairs, and a 3 car garage with an additional parking pad. Inside, you're greeted by a stately entry boasting gorgeous columns and gleaming hardwoods throughout. The fireside living room overlooks the private back yard that is perfect for entertaining. The kitchen has tons of natural light, a breakfast area that flows into the enclosed sunroom, stainless appliances with a double oven, double pantries, and there is a formal dining room perfect for large gatherings. Secondary bedrooms and a shared bath are generously sized. The oversized owners suite has dual vanities, a soaking tub, large shower, water closet, linen closet, and a walk-in closet. Updates include a new roof, appliances, HVAC, water heater, gutter guards, professional sod/landscaping and so much more. This one won't last long, so schedule your showing today!
Location
State GA
County Cherokee
Lake Name None
Rooms
Bedroom Description In-Law Floorplan,Master on Main,Oversized Master
Other Rooms None
Basement Bath/Stubbed, Driveway Access, Exterior Entry, Finished, Finished Bath, Interior Entry
Main Level Bedrooms 3
Dining Room Open Concept, Seats 12+
Interior
Interior Features Crown Molding, Double Vanity, Entrance Foyer, Walk-In Closet(s)
Heating Central
Cooling Central Air
Flooring Carpet, Ceramic Tile, Hardwood
Fireplaces Number 1
Fireplaces Type Living Room
Window Features None
Appliance Dishwasher, Double Oven, Gas Cooktop, Gas Oven, Microwave, Refrigerator
Laundry In Hall
Exterior
Exterior Feature Private Yard
Parking Features Drive Under Main Level, Driveway, Garage, Parking Pad
Garage Spaces 3.0
Fence None
Pool None
Community Features Homeowners Assoc, Near Schools, Near Shopping, Street Lights
Utilities Available Electricity Available, Natural Gas Available
Waterfront Description None
View Trees/Woods
Roof Type Shingle
Street Surface Asphalt
Accessibility None
Handicap Access None
Porch Deck, Enclosed, Front Porch, Rear Porch
Total Parking Spaces 4
Private Pool false
Building
Lot Description Back Yard, Cleared, Landscaped, Wooded
Story Two
Foundation Slab
Sewer Septic Tank
Water Public
Architectural Style Traditional
Level or Stories Two
Structure Type Vinyl Siding
New Construction No
Construction Status Resale
Schools
Elementary Schools J. Knox
Middle Schools Teasley
High Schools Cherokee
Others
Senior Community no
Restrictions false
Tax ID 21N07A 046
Special Listing Condition None
Read Less

Bought with ERA Sunrise Realty




