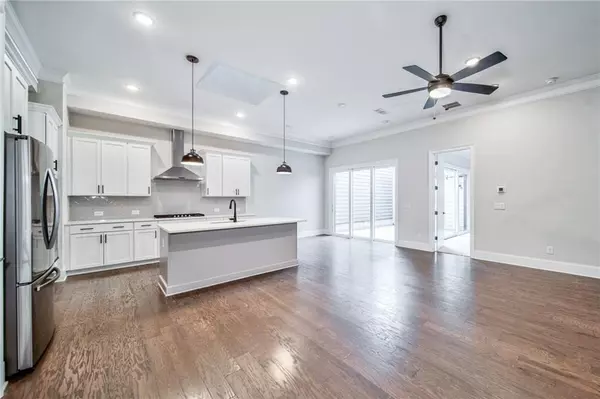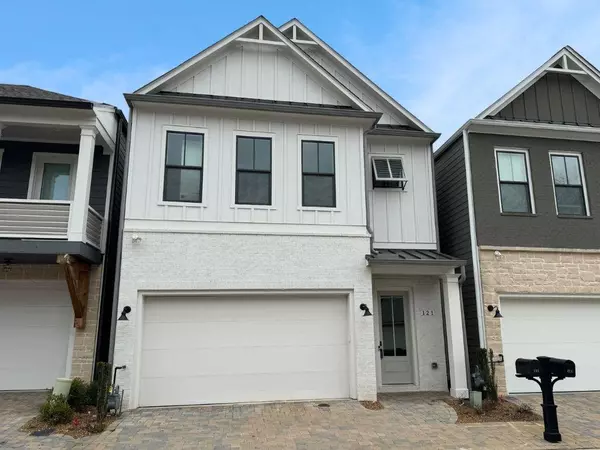For more information regarding the value of a property, please contact us for a free consultation.
121 Village Green AVE Woodstock, GA 30189
Want to know what your home might be worth? Contact us for a FREE valuation!

Our team is ready to help you sell your home for the highest possible price ASAP
Key Details
Sold Price $585,000
Property Type Single Family Home
Sub Type Single Family Residence
Listing Status Sold
Purchase Type For Sale
Square Footage 2,628 sqft
Price per Sqft $222
Subdivision The Village At Towne Lake
MLS Listing ID 7287171
Sold Date 04/12/24
Style Craftsman,Traditional
Bedrooms 3
Full Baths 3
Half Baths 1
Construction Status Resale
HOA Y/N Yes
Originating Board First Multiple Listing Service
Year Built 2022
Annual Tax Amount $725
Tax Year 2022
Lot Size 3,049 Sqft
Acres 0.07
Property Description
Superior upgrades & exclusive lot, surpassing new builds! Near downtown Woodstock in a gated community with fabulous amenities! Freshly painted ready for your personalization, making this beautiful Craftsman move-in ready. A spacious design with high ceilings, plenty of natural light, flexible rooms to suit your needs, plus a private patio with a path leading to a small, fenceable backyard. Enjoy preparing meals in the gourmet kitchen with a 5-burner gas surface cooktop with wall-mounted hood vent, convection wall oven & microwave, comfort-height island, gorgeous quartz countertop, and white shaker cabinetry with designer herringbone tile backsplash. Open dining overlooks the fireside family room with 3-panel glass doors leading to a private patio. The luxurious main-level Owner's Suite extends the courtyard living with its own 3-panel glass doors to the patio, creating a tranquil retreat. The spa-like bath hosts a stepless glass shower with an expanded spray option, a dual vanity with quartz countertops, and a professional closet system in the large walk-in closet. A beautiful wooden staircase leads to the upper level, which features a large bonus room, a loft area, one guest ensuite, a generous-sized secondary bedroom, 3rd full bath, and a laundry room with a utility sink. An active community with a private gated entrance for peace of mind, a grand clubhouse with a fitness center, refreshing swimming pool, tennis/pickleball & bocce ball courts, a relaxing outdoor firepit, and its own dog park where your four-legged companion can exercise. No rental restrictions. Approximately one mile to downtown Woodstock's GreenPrints parks & trails, boutiques, eateries, and arts!
Location
State GA
County Cherokee
Lake Name None
Rooms
Bedroom Description Master on Main
Other Rooms None
Basement None
Main Level Bedrooms 1
Dining Room Open Concept
Interior
Interior Features Double Vanity, Entrance Foyer 2 Story, High Ceilings 9 ft Main, High Ceilings 9 ft Upper
Heating Forced Air, Natural Gas
Cooling Ceiling Fan(s), Central Air
Flooring Carpet, Ceramic Tile, Hardwood
Fireplaces Number 1
Fireplaces Type Factory Built, Great Room
Window Features Insulated Windows
Appliance Dishwasher, Disposal, Electric Oven, Gas Cooktop, Microwave, Range Hood, Refrigerator, Self Cleaning Oven, Tankless Water Heater
Laundry Laundry Room, Upper Level
Exterior
Exterior Feature Courtyard
Parking Features Garage, Garage Door Opener, Garage Faces Front, Kitchen Level, Level Driveway
Garage Spaces 2.0
Fence None
Pool None
Community Features Clubhouse, Dog Park, Fitness Center, Gated, Homeowners Assoc, Near Schools, Near Shopping, Near Trails/Greenway, Pickleball, Pool, Street Lights
Utilities Available Cable Available, Electricity Available, Natural Gas Available, Phone Available, Sewer Available, Underground Utilities, Water Available
Waterfront Description None
View Other
Roof Type Composition,Shingle
Street Surface Asphalt,Paved
Accessibility None
Handicap Access None
Porch Side Porch
Private Pool false
Building
Lot Description Back Yard
Story Two
Foundation Slab
Sewer Public Sewer
Water Public
Architectural Style Craftsman, Traditional
Level or Stories Two
Structure Type Brick Front,Cement Siding
New Construction No
Construction Status Resale
Schools
Elementary Schools Woodstock
Middle Schools Woodstock
High Schools Woodstock
Others
HOA Fee Include Maintenance Structure,Maintenance Grounds,Reserve Fund
Senior Community no
Restrictions false
Tax ID 15N12H 081
Special Listing Condition None
Read Less

Bought with Realty One Group Edge
GET MORE INFORMATION





