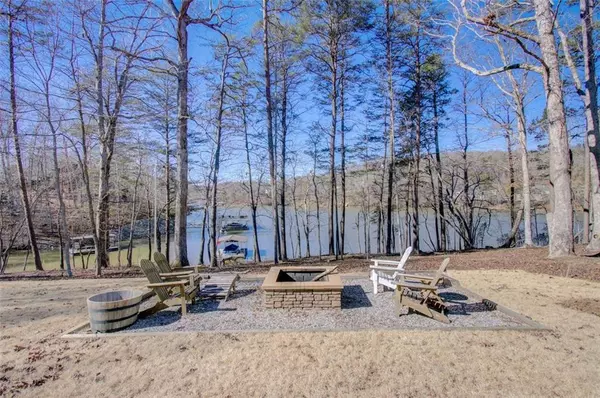For more information regarding the value of a property, please contact us for a free consultation.
7907 OAK CT Murrayville, GA 30564
Want to know what your home might be worth? Contact us for a FREE valuation!

Our team is ready to help you sell your home for the highest possible price ASAP
Key Details
Sold Price $860,000
Property Type Single Family Home
Sub Type Single Family Residence
Listing Status Sold
Purchase Type For Sale
Square Footage 2,326 sqft
Price per Sqft $369
Subdivision Lake Lanier
MLS Listing ID 7332329
Sold Date 04/15/24
Style Cape Cod
Bedrooms 3
Full Baths 3
Construction Status Updated/Remodeled
HOA Y/N No
Originating Board First Multiple Listing Service
Year Built 1969
Annual Tax Amount $4,900
Tax Year 2022
Lot Size 0.610 Acres
Acres 0.61
Property Description
Introducing an Exquisite Waterfront Oasis!
Discover this extraordinary, one-of-a-kind sanctuary nestled by the serene waterside. Immerse yourself in the allure of this meticulously reimagined ranch-style home, where every detail has been thoughtfully crafted to perfection. No expense has been spared in this expertly renovated masterpiece, boasting high-quality finishes and a truly unrivaled setting.
Step inside to be captivated by a stunning transformation that embraces modern luxury. From the moment you enter, you'll be greeted by a seamless blend of elegance and comfort. The entire home has been taken down to the studs, ensuring a fresh start and a flawless interior. Revel in the brand-new flooring, kitchen, bathrooms, paint, lighting, and custom woodwork that exude sophistication.
The upper level offers a spacious and open layout, creating an inviting atmosphere for gathering with loved ones. The kitchen, dining, and living areas seamlessly flow together, allowing for effortless entertainment. As you indulge in culinary creations, bask in the breathtaking views of the picturesque landscape and the majestic lake. Expansive windows invite an abundance of natural light, illuminating every corner of this stunning abode.
Prepare to be amazed by the luxury kitchen, adorned with a quartz waterfall island and top-of-the-line appliances. This culinary haven is a testament to impeccable taste and uncompromising quality. The lower level features a generously sized living room, a cozy bedroom, and two beautifully appointed bathrooms, offering privacy and tranquility.
Outside, a rocking chair front porch and a wraparound deck provide the perfect vantage point to admire the lush surroundings and the tranquil waters. Unwind on the sun deck hardscape, complete with a hot tub and sun chairs, and feel your worries melt away. The entire home has been spray foam insulated for maximum efficiency, ensuring year-round comfort.
Immerse yourself in the beauty of the expansive lawn, perfect for hosting gatherings around a mesmerizing fire pit. A gentle downhill stroll leads you to a private beach, where you can enjoy the sun-kissed shores and a covered boat dock. This idyllic retreat also features an oversized 2-car garage and ample storage space, ensuring convenience and functionality.
Indulge in a lifestyle of unparalleled luxury and tranquility. This reimagined waterfront haven is a testament to exquisite design and timeless elegance. Don't miss the opportunity to make this exceptional property yours. Schedule your private tour today and let your waterfront dreams come true!
Second cleared lot adjacent to this property can also be purchased for $250K
Location
State GA
County Hall
Lake Name Lanier
Rooms
Bedroom Description Master on Main
Other Rooms None
Basement Daylight, Exterior Entry, Finished Bath, Finished, Full, Interior Entry
Main Level Bedrooms 2
Dining Room Great Room
Interior
Interior Features High Ceilings 10 ft Main, Cathedral Ceiling(s), Double Vanity, High Speed Internet, His and Hers Closets, Walk-In Closet(s)
Heating Heat Pump
Cooling Ceiling Fan(s), Central Air
Flooring Laminate, Ceramic Tile
Fireplaces Number 1
Fireplaces Type Family Room, Factory Built
Window Features Double Pane Windows
Appliance Dishwasher, Gas Range, Refrigerator, Gas Water Heater, Self Cleaning Oven, Disposal, Microwave, Range Hood
Laundry Lower Level
Exterior
Exterior Feature Private Yard
Parking Features Attached, Garage, Driveway, Garage Faces Front, Level Driveway
Garage Spaces 2.0
Fence None
Pool None
Community Features None
Utilities Available Cable Available, Electricity Available, Natural Gas Available, Phone Available, Water Available
Waterfront Description Lake Front
View Lake, Water
Roof Type Asbestos Shingle
Street Surface Asphalt
Accessibility None
Handicap Access None
Porch Deck, Front Porch, Wrap Around, Covered
Total Parking Spaces 2
Private Pool false
Building
Lot Description Borders US/State Park, Cul-De-Sac, Level, Lake On Lot
Story Two
Foundation Block
Sewer Septic Tank
Water Public
Architectural Style Cape Cod
Level or Stories Two
Structure Type Brick 4 Sides
New Construction No
Construction Status Updated/Remodeled
Schools
Elementary Schools Lanier - Fl
Middle Schools Chestatee
High Schools Chestatee
Others
Senior Community no
Restrictions false
Tax ID 11158A000042
Special Listing Condition None
Read Less

Bought with Michael Carr and Associates, Inc.




