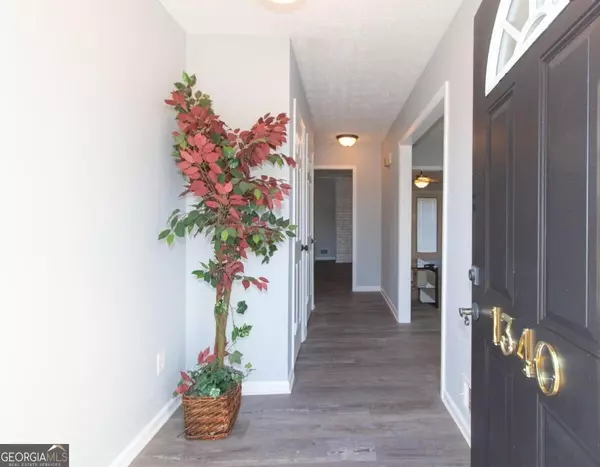For more information regarding the value of a property, please contact us for a free consultation.
1340 Summit Chase Snellville, GA 30078
Want to know what your home might be worth? Contact us for a FREE valuation!

Our team is ready to help you sell your home for the highest possible price ASAP
Key Details
Sold Price $350,000
Property Type Single Family Home
Sub Type Single Family Residence
Listing Status Sold
Purchase Type For Sale
Square Footage 1,577 sqft
Price per Sqft $221
Subdivision Summit Chase
MLS Listing ID 10243080
Sold Date 04/17/24
Style Ranch
Bedrooms 3
Full Baths 2
HOA Y/N No
Originating Board Georgia MLS 2
Year Built 1974
Annual Tax Amount $578
Tax Year 2022
Lot Size 0.450 Acres
Acres 0.45
Lot Dimensions 19602
Property Description
Use our preferred lender and receive up to 1% closing cost credit! Welcome to this beautifully renovated 3-bedroom, 2-bathroom ranch home, situated in the coveted Summit Chase Community and zoned for South Gwinnett Schools. This home is a perfect blend of comfort and modern elegance. **Freshly Renovated:** Experience the feel of a brand-new home with top-to-bottom renovations. **Stunning Kitchen:** A culinary haven with new cabinets, sleek granite countertops, and modern fixtures.**Durable and Stylish Siding:** The entire home's siding has been upgraded to hard plank, ensuring longevity and aesthetic appeal.**Fresh Paint:** Enjoy the fresh, clean feel with new paint both inside and out.**Formal Living and Dining Rooms:** Ideal for hosting guests and celebrating special occasions in a dedicated and elegant space ** Brand new LVP flooring throughout **Unfinished Basement:** Offers great potential for customization or additional storage space. **Expansive Back Deck:** The brand-new, large deck is perfect for entertaining and enjoying the outdoors.**New Fencing:** Added privacy and security with newly installed fencing around the property. This home combines the convenience of modern living with the charm of a suburban community. Whether it's hosting a gathering on the spacious deck, preparing a meal in the gourmet kitchen, or simply enjoying the serene surroundings, this home caters to a lifestyle of comfort and sophistication. Don't miss the opportunity to make this your new haven!
Location
State GA
County Gwinnett
Rooms
Basement Full
Dining Room Seats 12+, Separate Room
Interior
Interior Features Master On Main Level
Heating Natural Gas, Central, Forced Air, Zoned
Cooling Electric, Ceiling Fan(s), Central Air, Zoned
Flooring Carpet, Laminate
Fireplaces Number 1
Fireplaces Type Family Room, Factory Built
Fireplace Yes
Appliance Dishwasher, Microwave, Oven/Range (Combo), Refrigerator
Laundry In Kitchen
Exterior
Parking Features Attached, Garage, Kitchen Level, Side/Rear Entrance
Garage Spaces 2.0
Fence Back Yard, Wood
Community Features None
Utilities Available Cable Available, Sewer Connected, Electricity Available, High Speed Internet
View Y/N No
Roof Type Composition
Total Parking Spaces 2
Garage Yes
Private Pool No
Building
Lot Description Cul-De-Sac
Faces Please use GPS - property is a corner lot and mailbox is on Overwood Lane.
Foundation Slab
Sewer Public Sewer
Water Public
Structure Type Concrete
New Construction No
Schools
Elementary Schools Magill
Middle Schools Grace Snell
High Schools South Gwinnett
Others
HOA Fee Include None
Tax ID R5092 070
Security Features Smoke Detector(s)
Acceptable Financing Cash, Conventional, FHA, VA Loan
Listing Terms Cash, Conventional, FHA, VA Loan
Special Listing Condition Resale
Read Less

© 2025 Georgia Multiple Listing Service. All Rights Reserved.




