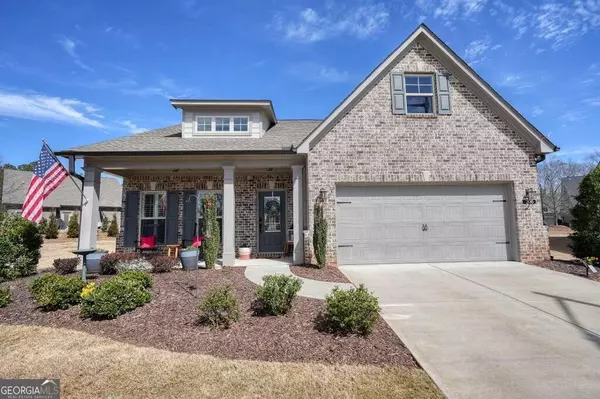Bought with Non-Mls Salesperson • Non-Mls Company
For more information regarding the value of a property, please contact us for a free consultation.
206 Elise CT Canton, GA 30115
Want to know what your home might be worth? Contact us for a FREE valuation!

Our team is ready to help you sell your home for the highest possible price ASAP
Key Details
Sold Price $525,000
Property Type Single Family Home
Sub Type Single Family Residence
Listing Status Sold
Purchase Type For Sale
Square Footage 2,359 sqft
Price per Sqft $222
Subdivision Brayden Park
MLS Listing ID 10265571
Sold Date 04/23/24
Style Brick Front,Craftsman,Ranch
Bedrooms 2
Full Baths 2
Construction Status Resale
HOA Fees $2,580
HOA Y/N Yes
Year Built 2018
Annual Tax Amount $1,061
Tax Year 2023
Lot Size 0.330 Acres
Property Description
Gorgeous, move-in-ready ranch home in gated, 55+ neighborhood with spacious lot on cul-de-sac. This story and a half home features 2 bedrooms and 2 bathrooms on the main, plus a great flex space that could be an office/workout room/additional bedroom/etc. and a HUGE upstairs loft that boasts tons of walk-in, easily accessible, attic storage. Gorgeous plantation shutters throughout and a vinyl screened-in porch for year around use! Kitchen features stunning white cabinets, stainless appliances, and quartz countertops. Lovely island for entertaining and large pantry. Enjoy your fireside great room and oversized dining space. The owner's suite offers privacy off the back of the house with tray ceiling and spa like owner's bath featuring extended double vanity and large, tiled shower with bench and transom window. This split bedroom plan has the secondary bedroom at the front of the house with full, hall bath. There is a generous laundry room and a mud room as you come in through the garage. This is a terrific floor plan w/ lots of extras! HOA maintains the yard. Sprinkler system has been installed in front and back. A tiny section of the yard has been fenced, but there are many options to extend that on this BIG lot! Neighborhood features a club house and lighted pickleball courts.
Location
State GA
County Cherokee
Rooms
Basement None
Main Level Bedrooms 2
Interior
Interior Features High Ceilings, Pulldown Attic Stairs, Walk-In Closet(s), Master On Main Level, Split Bedroom Plan
Heating Central
Cooling Ceiling Fan(s), Central Air
Flooring Tile, Carpet, Vinyl
Fireplaces Number 1
Fireplaces Type Gas Log
Exterior
Exterior Feature Other
Parking Features Garage, Kitchen Level
Fence Back Yard
Community Features Clubhouse, Retirement Community
Utilities Available Underground Utilities, Electricity Available, Natural Gas Available, Sewer Available, Water Available
Roof Type Composition
Building
Story Two
Foundation Slab
Sewer Public Sewer
Level or Stories Two
Structure Type Other
Construction Status Resale
Schools
Elementary Schools Macedonia
Middle Schools Creekland
High Schools Creekview
Others
Financing Cash
Read Less

© 2024 Georgia Multiple Listing Service. All Rights Reserved.




