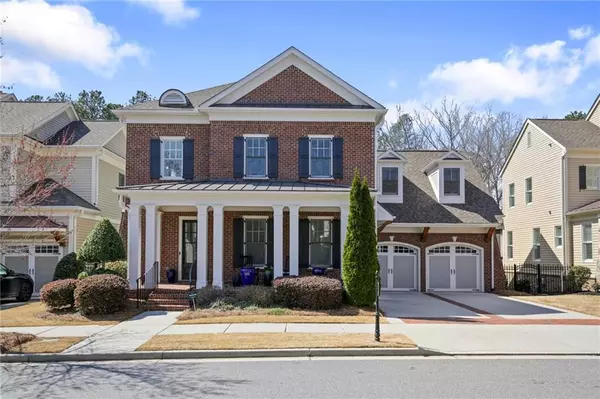For more information regarding the value of a property, please contact us for a free consultation.
10040 Grandview SQ Duluth, GA 30097
Want to know what your home might be worth? Contact us for a FREE valuation!

Our team is ready to help you sell your home for the highest possible price ASAP
Key Details
Sold Price $1,350,000
Property Type Single Family Home
Sub Type Single Family Residence
Listing Status Sold
Purchase Type For Sale
Square Footage 6,025 sqft
Price per Sqft $224
Subdivision Bellmoore Park
MLS Listing ID 7353720
Sold Date 04/25/24
Style Traditional
Bedrooms 5
Full Baths 4
Half Baths 1
Construction Status Resale
HOA Fees $275
HOA Y/N Yes
Originating Board First Multiple Listing Service
Year Built 2015
Annual Tax Amount $4,895
Tax Year 2023
Lot Size 10,410 Sqft
Acres 0.239
Property Description
Experience luxurious living at its finest in this stunning property in gated and prestigious Bellmoore conveniently located near top-rated schools, upscale shopping, and dining destinations. This majestic 5 beds, 4.5 bath home has been meticulously maintained and offers ample space and comfort for modern living. The details and craftsmanship on this amazing residence seamlessly blend elegance with functionality and will wow the pickiest of buyers. Each room is thoughtfully designed to maximize space and comfort, offering an ideal setting for both relaxation and entertainment. The living room is open and airy with coffered ceilings and a gourmet kitchen that features custom cabinetry, exquisite finishes and endless counter space that would make meal preparation a pleasure. The screened-in porch right off the living room opens to a beautiful view of the backyard and the woods right behind the home, making it perfect for entertaining guests or enjoying quiet family evenings. Retreat to the primary suite oasis on the main level, featuring a lavish ensuite bathroom and unwind after a long day. The tastefully finished basement will knock your socks off and is yet another perfect entertainment corner. You get a state-of-the-art gym, a home cinema and ample space for recreation. Here, you will find yet another bedroom with another ensuite bathroom. Plus, the HOA covers all your landscaping. This home has so many exquisite features such as the front porch, mud room, 3 car garage, ample storage and pantry, etc. Too much to list! Come see for yourself and make it yours.
Location
State GA
County Fulton
Lake Name None
Rooms
Bedroom Description Master on Main
Other Rooms None
Basement Daylight, Exterior Entry, Finished, Finished Bath, Full, Interior Entry
Main Level Bedrooms 1
Dining Room Seats 12+, Separate Dining Room
Interior
Interior Features Double Vanity, Entrance Foyer, High Ceilings 9 ft Upper, High Ceilings 10 ft Main, His and Hers Closets, Tray Ceiling(s), Walk-In Closet(s)
Heating Forced Air, Natural Gas, Zoned
Cooling Ceiling Fan(s), Central Air, Zoned
Flooring Carpet, Hardwood
Fireplaces Number 1
Fireplaces Type Factory Built, Family Room, Gas Starter
Window Features Insulated Windows
Appliance Dishwasher, Disposal, Double Oven, Gas Range, Gas Water Heater, Microwave
Laundry Laundry Room, Main Level
Exterior
Exterior Feature Private Yard, Private Entrance
Parking Features Garage, Level Driveway
Garage Spaces 3.0
Fence None
Pool None
Community Features Clubhouse, Fitness Center, Gated, Homeowners Assoc, Park, Pool, Sidewalks, Street Lights, Tennis Court(s), Other
Utilities Available Cable Available, Electricity Available, Natural Gas Available, Sewer Available, Underground Utilities, Water Available
Waterfront Description None
View Other
Roof Type Composition
Street Surface Paved
Accessibility None
Handicap Access None
Porch Deck, Front Porch, Patio
Private Pool false
Building
Lot Description Landscaped, Private, Wooded
Story Two
Foundation Block
Sewer Public Sewer
Water Public
Architectural Style Traditional
Level or Stories Two
Structure Type Brick Front,Cement Siding
New Construction No
Construction Status Resale
Schools
Elementary Schools Wilson Creek
Middle Schools River Trail
High Schools Northview
Others
Senior Community no
Restrictions false
Tax ID 11 108003951637
Acceptable Financing Cash, Conventional, FHA, VA Loan
Listing Terms Cash, Conventional, FHA, VA Loan
Special Listing Condition None
Read Less

Bought with ERA Foster & Bond




