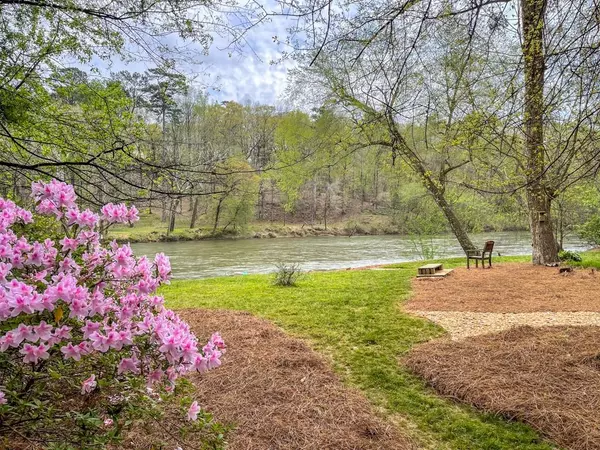For more information regarding the value of a property, please contact us for a free consultation.
3981 Paces Ferry DR SE Atlanta, GA 30339
Want to know what your home might be worth? Contact us for a FREE valuation!

Our team is ready to help you sell your home for the highest possible price ASAP
Key Details
Sold Price $1,600,000
Property Type Single Family Home
Sub Type Single Family Residence
Listing Status Sold
Purchase Type For Sale
Square Footage 2,646 sqft
Price per Sqft $604
Subdivision Na
MLS Listing ID 7362675
Sold Date 04/22/24
Style Craftsman
Bedrooms 3
Full Baths 3
Construction Status Resale
HOA Y/N No
Originating Board First Multiple Listing Service
Year Built 2004
Annual Tax Amount $3,720
Tax Year 2023
Lot Size 0.400 Acres
Acres 0.4
Property Description
Wonderful Charleston Row House on the Chattahoochee River. Open spaces with tall ceilings and all rooms open to outdoor decks and screen porch. Enjoy the river views from every room in this house! Ground floor garage features room for 3 cars. Take elevator to first floor that opens to open floor plan with panoramic views and natural light. Large family room with stone fireplace, separate dining room with bay window, kitchen with stainless appliances, breakfast bar and pantries. Full bath and laundry, complete first floor living. Second level has two bedrooms plus primary suite with fireplace and large bath with separate garden tub/shower and dual vanities. All rooms have glass doors that open to deck or screen porch. Hardwoods throughout house. Wonderful built in cabinetry in staircase and in primary bedroom. Well built house by Dave Roberts. Amazing Riverfront living with low Cobb taxes and access to the Best of Atlanta. Nestled on the river where you can fish and canoe right from your own river landing. Stone patio at river. Quick access to Atlanta's top private schools, shops and restaurants both in Vinings and Buckhead. Prime location in Vinings.
Location
State GA
County Cobb
Lake Name None
Rooms
Bedroom Description Oversized Master
Other Rooms None
Basement None
Dining Room Seats 12+, Separate Dining Room
Interior
Interior Features Bookcases, Disappearing Attic Stairs, Double Vanity, Elevator, Entrance Foyer, High Ceilings 10 ft Main, High Ceilings 10 ft Upper, His and Hers Closets, Walk-In Closet(s)
Heating Central, Forced Air, Natural Gas
Cooling Central Air, Electric, Humidity Control, Whole House Fan
Flooring Ceramic Tile, Hardwood
Fireplaces Number 2
Fireplaces Type Factory Built, Great Room, Master Bedroom
Window Features Insulated Windows
Appliance Dishwasher, Disposal, Dryer, Gas Cooktop, Microwave, Refrigerator, Self Cleaning Oven, Washer
Laundry Laundry Room, Main Level
Exterior
Exterior Feature Private Yard
Parking Features Drive Under Main Level, Driveway, Garage, Garage Door Opener, Garage Faces Front, Level Driveway
Garage Spaces 3.0
Fence None
Pool None
Community Features Boating, Fishing, Near Schools, Near Shopping, Park, Playground, Restaurant
Utilities Available Cable Available, Electricity Available, Natural Gas Available, Phone Available, Sewer Available, Underground Utilities, Water Available
Waterfront Description River Front
View River, Trees/Woods
Roof Type Composition
Street Surface Paved
Accessibility None
Handicap Access None
Porch Covered, Deck, Patio, Rear Porch, Screened, Wrap Around
Private Pool false
Building
Lot Description Back Yard, Front Yard, Landscaped, Level, Private, Stream or River On Lot
Story Two
Foundation Concrete Perimeter, Pillar/Post/Pier, Slab
Sewer Public Sewer
Water Public
Architectural Style Craftsman
Level or Stories Two
Structure Type Cement Siding,Stucco
New Construction No
Construction Status Resale
Schools
Elementary Schools Teasley
Middle Schools Campbell
High Schools Campbell
Others
Senior Community no
Restrictions false
Tax ID 17097200020
Acceptable Financing Cash, Conventional
Listing Terms Cash, Conventional
Special Listing Condition None
Read Less

Bought with Keller Williams Realty Atl North




