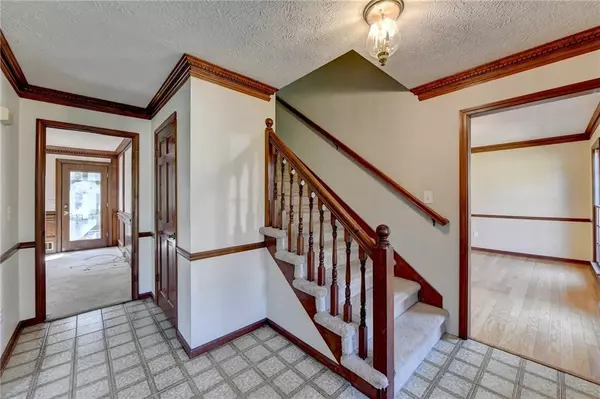For more information regarding the value of a property, please contact us for a free consultation.
5426 Georgetown TRCE SW Lilburn, GA 30047
Want to know what your home might be worth? Contact us for a FREE valuation!

Our team is ready to help you sell your home for the highest possible price ASAP
Key Details
Sold Price $470,000
Property Type Single Family Home
Sub Type Single Family Residence
Listing Status Sold
Purchase Type For Sale
Square Footage 2,619 sqft
Price per Sqft $179
Subdivision Carrefour Place
MLS Listing ID 7356332
Sold Date 04/23/24
Style Traditional
Bedrooms 5
Full Baths 3
Half Baths 1
Construction Status Resale
HOA Y/N No
Originating Board First Multiple Listing Service
Year Built 1979
Lot Size 0.630 Acres
Acres 0.63
Property Description
Classic traditional home located in the heart of Gwinnett County! Tons of space in this 4 sided brick beauty offering low exterior maintenance. Formal living room and dining room makes this a great space for large gatherings. Bright eat in kitchen with island and recently updated appliances including gas cooktop, newer granite, sink and painted cabinets. Spacious primary bedroom with private primary bathroom. Huge bonus room/5th bedroom with walk in closet and private bathroom is located off the kitchen from the rear stairs. Dry basement is partially finished and is great for office, den, rec room etc. The large fenced backyard and beautifully stained large custom deck with pergola and privacy screen is a serene space to relax. Newer high efficiency HVAC and solid roof!*****Tax records and listing info do not state correct square footage, home is much larger****
Location
State GA
County Gwinnett
Lake Name None
Rooms
Bedroom Description Other
Other Rooms None
Basement Bath/Stubbed, Daylight, Exterior Entry, Finished, Full, Interior Entry
Dining Room Separate Dining Room
Interior
Interior Features Bookcases, Crown Molding, Disappearing Attic Stairs, Entrance Foyer, High Speed Internet
Heating Central, Forced Air, Natural Gas
Cooling Ceiling Fan(s), Central Air, Electric, Zoned
Flooring Carpet, Hardwood, Vinyl
Fireplaces Number 1
Fireplaces Type Family Room, Wood Burning Stove
Window Features None
Appliance Dishwasher
Laundry Laundry Room, Main Level
Exterior
Exterior Feature Private Yard, Private Entrance
Parking Features Attached, Garage, Garage Door Opener, Garage Faces Front, Kitchen Level, Level Driveway
Garage Spaces 2.0
Fence Back Yard, Fenced
Pool None
Community Features None
Utilities Available Cable Available, Electricity Available, Natural Gas Available, Phone Available, Sewer Available, Underground Utilities
Waterfront Description None
View Trees/Woods
Roof Type Composition,Ridge Vents
Street Surface Paved
Accessibility None
Handicap Access None
Porch Deck
Private Pool false
Building
Lot Description Back Yard, Front Yard, Level, Private, Wooded
Story Two
Foundation Slab
Sewer Septic Tank
Water Public
Architectural Style Traditional
Level or Stories Two
Structure Type Brick 4 Sides
New Construction No
Construction Status Resale
Schools
Elementary Schools Arcado
Middle Schools Trickum
High Schools Parkview
Others
Senior Community no
Restrictions false
Tax ID R6120 339
Special Listing Condition None
Read Less

Bought with NDI Maxim Residential




