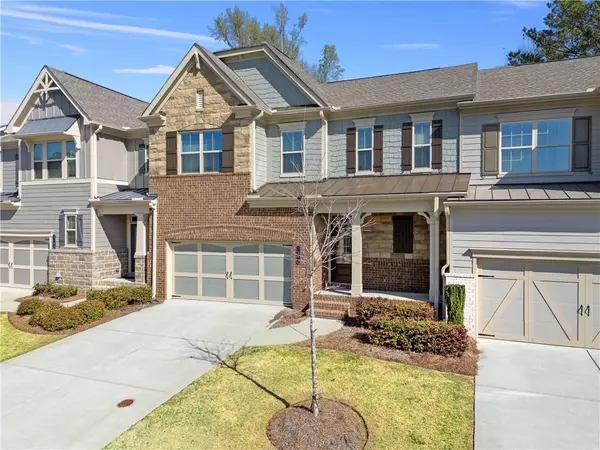For more information regarding the value of a property, please contact us for a free consultation.
2775 Kimblewick CT Cumming, GA 30040
Want to know what your home might be worth? Contact us for a FREE valuation!

Our team is ready to help you sell your home for the highest possible price ASAP
Key Details
Sold Price $545,000
Property Type Townhouse
Sub Type Townhouse
Listing Status Sold
Purchase Type For Sale
Square Footage 2,521 sqft
Price per Sqft $216
Subdivision Stablegate At Mountain Crest
MLS Listing ID 7357949
Sold Date 04/24/24
Style Townhouse,Traditional
Bedrooms 3
Full Baths 2
Half Baths 1
Construction Status Resale
HOA Y/N No
Originating Board First Multiple Listing Service
Year Built 2020
Annual Tax Amount $4,919
Tax Year 2023
Lot Size 3,484 Sqft
Acres 0.08
Property Description
Experience luxury living in this stunning townhome located in the sought-after Stablegate Mountain Crest community in Cumming, GA! Step inside this exceptional Conley floor plan by Lennar, featuring a bright and airy open-concept layout with the Owner's Suite conveniently placed on the main floor. The kitchen is equipped with ample counter space and beautiful 42" painted cabinets. Cozy up by the fireplace in the family room surrounded by matching built-ins. Upstairs, you'll find a spacious loft, two generously sized secondary bedrooms with walk-in closets, a full bath, and an unfinished storage room. The home also offers a large unfinished basement, perfect for customization. Take advantage of the community amenities, including a Community Garden, an impressive 8,000 sq ft Clubhouse, a Jr Olympic Swimming Pool, tennis courts, pickleball courts, and a lifestyle director. The monthly HOA fee covers exterior maintenance, roof maintenance, lawn care, and garbage pickup. Don't miss out on the opportunity to see this remarkable home!
Location
State GA
County Forsyth
Lake Name None
Rooms
Bedroom Description Master on Main,Roommate Floor Plan,Other
Other Rooms None
Basement Unfinished
Main Level Bedrooms 1
Dining Room Open Concept
Interior
Interior Features Bookcases, Double Vanity, Walk-In Closet(s), Other
Heating Central, Forced Air, Natural Gas
Cooling Central Air
Flooring Carpet, Ceramic Tile, Hardwood
Fireplaces Number 1
Fireplaces Type Circulating, Family Room, Gas Log, Gas Starter
Window Features Insulated Windows
Appliance Dishwasher, Disposal
Laundry Laundry Room, Main Level
Exterior
Exterior Feature Private Yard, Other
Parking Features Attached, Covered, Driveway, Garage, Garage Faces Front, Kitchen Level, Level Driveway
Garage Spaces 2.0
Fence None
Pool None
Community Features Clubhouse, Gated, Homeowners Assoc, Near Schools, Near Shopping, Near Trails/Greenway, Pickleball, Playground, Pool, Sidewalks, Street Lights, Tennis Court(s)
Utilities Available Cable Available, Electricity Available, Natural Gas Available, Phone Available, Sewer Available, Underground Utilities, Water Available
Waterfront Description None
View Other
Roof Type Composition
Street Surface Paved
Accessibility None
Handicap Access None
Porch Covered, Deck, Front Porch, Patio
Private Pool false
Building
Lot Description Back Yard, Front Yard, Landscaped, Level, Private, Wooded
Story Three Or More
Foundation Concrete Perimeter, Slab
Sewer Public Sewer
Water Public
Architectural Style Townhouse, Traditional
Level or Stories Three Or More
Structure Type Brick Front,Cement Siding
New Construction No
Construction Status Resale
Schools
Elementary Schools Kelly Mill
Middle Schools Hendricks
High Schools Forsyth Central
Others
HOA Fee Include Maintenance Structure,Maintenance Grounds,Swim,Termite,Trash
Senior Community no
Restrictions false
Tax ID 078 805
Ownership Fee Simple
Financing no
Special Listing Condition None
Read Less

Bought with GVR Realty, LLC.




