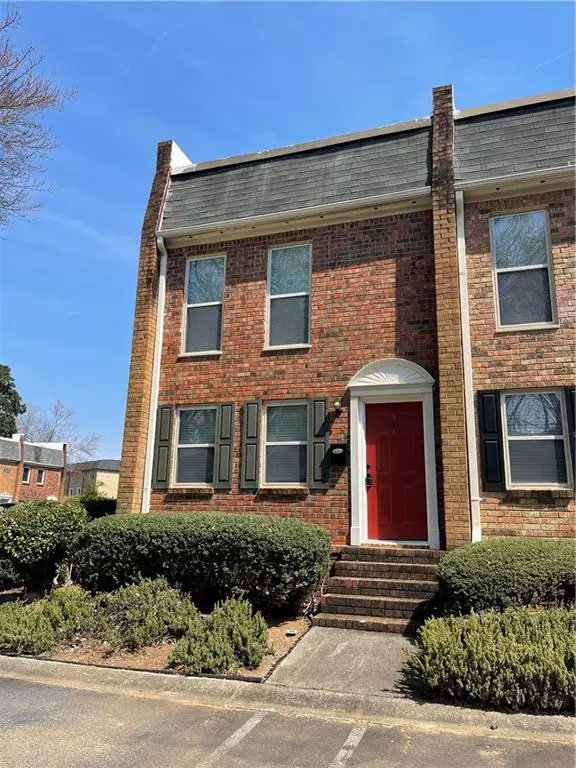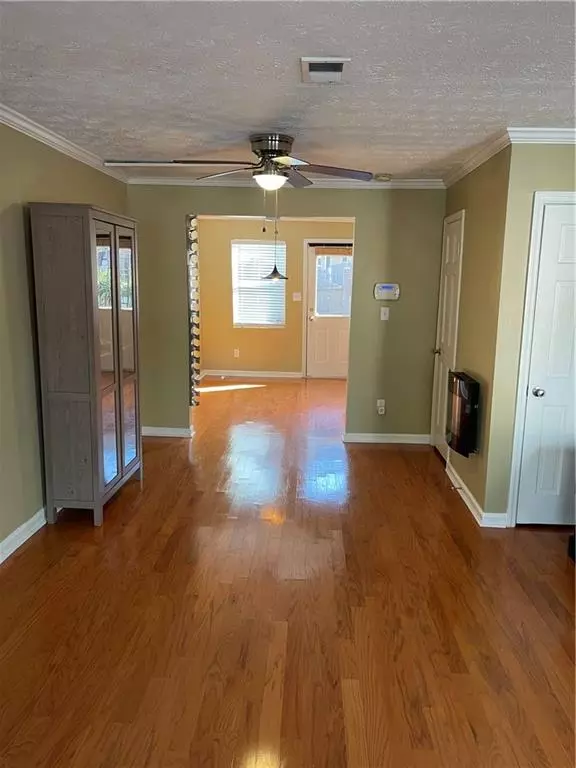For more information regarding the value of a property, please contact us for a free consultation.
245 Winding River DR #A Atlanta, GA 30350
Want to know what your home might be worth? Contact us for a FREE valuation!

Our team is ready to help you sell your home for the highest possible price ASAP
Key Details
Sold Price $249,000
Property Type Townhouse
Sub Type Townhouse
Listing Status Sold
Purchase Type For Sale
Square Footage 1,090 sqft
Price per Sqft $228
Subdivision Avalon Townhomes
MLS Listing ID 7354929
Sold Date 04/25/24
Style Townhouse
Bedrooms 2
Full Baths 1
Half Baths 1
Construction Status Resale
HOA Fees $342
HOA Y/N Yes
Originating Board First Multiple Listing Service
Year Built 1970
Annual Tax Amount $423
Tax Year 2023
Lot Size 1,089 Sqft
Acres 0.025
Property Description
Great price and prime location for this move in ready, end unit townhouse! Excellent opportunity to get into north Sandy Springs close to 400, minutes to Historic Roswell shopping and restaurants and just a short drive to multiple parks and paths along the Chattahoochee River! Quiet and friendly community with pool and tennis court, secure gated entry and plenty of parking. This end unit offers new HVAC system, hardwood floors on the first level, an open kitchen with stainless appliances, granite countertops and spacious food pantry, private and spacious patio off the dining area, two bedrooms on the fully carpeted second level, super convenient, stackable washer/dryer in upstairs hallway and spacious bathroom making it an excellent roommate setup or starter home. If you've been looking, you know there aren't many move in condition properties on the market at this affordable price point in such a super convenient and desirable area.
Location
State GA
County Fulton
Lake Name None
Rooms
Bedroom Description Roommate Floor Plan,Split Bedroom Plan
Other Rooms Other
Basement None
Dining Room None
Interior
Interior Features Other
Heating Central, Forced Air
Cooling Central Air
Flooring Carpet, Hardwood
Fireplaces Type None
Window Features None
Appliance Dishwasher, Disposal, Dryer, Electric Range, Microwave, Refrigerator, Self Cleaning Oven, Washer
Laundry In Hall, Laundry Closet, Upper Level
Exterior
Exterior Feature Private Yard
Parking Features Parking Lot, See Remarks
Fence None
Pool In Ground
Community Features Clubhouse, Gated, Homeowners Assoc, Near Schools, Near Shopping, Near Trails/Greenway, Pool, Street Lights
Utilities Available Cable Available
Waterfront Description None
View Other
Roof Type Shingle
Street Surface Asphalt
Accessibility None
Handicap Access None
Porch Patio
Total Parking Spaces 2
Private Pool false
Building
Lot Description Level
Story Two
Foundation Concrete Perimeter
Sewer Public Sewer
Water Public
Architectural Style Townhouse
Level or Stories Two
Structure Type Brick 3 Sides
New Construction No
Construction Status Resale
Schools
Elementary Schools Dunwoody Springs
Middle Schools Sandy Springs
High Schools North Springs
Others
HOA Fee Include Insurance,Maintenance Structure,Maintenance Grounds,Pest Control,Sewer,Swim,Termite,Tennis,Water
Senior Community no
Restrictions true
Tax ID 06 0367 LL0773
Ownership Fee Simple
Financing yes
Special Listing Condition None
Read Less

Bought with EXP Realty, LLC.
GET MORE INFORMATION





