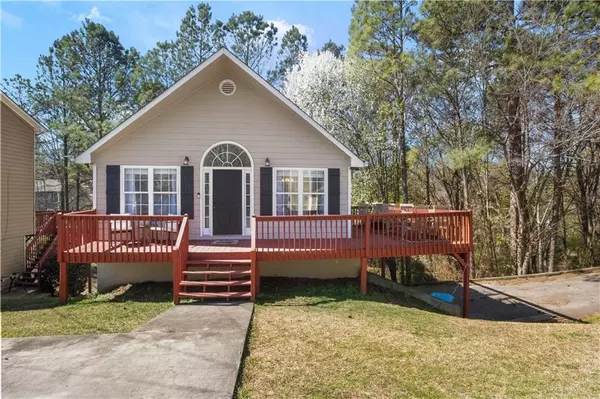For more information regarding the value of a property, please contact us for a free consultation.
804 Overlook TRL Canton, GA 30115
Want to know what your home might be worth? Contact us for a FREE valuation!

Our team is ready to help you sell your home for the highest possible price ASAP
Key Details
Sold Price $318,000
Property Type Single Family Home
Sub Type Single Family Residence
Listing Status Sold
Purchase Type For Sale
Square Footage 1,425 sqft
Price per Sqft $223
Subdivision Cherokee Overlook
MLS Listing ID 7350593
Sold Date 04/25/24
Style A-Frame
Bedrooms 3
Full Baths 2
Construction Status Resale
HOA Y/N No
Originating Board First Multiple Listing Service
Year Built 2000
Annual Tax Amount $4,000
Tax Year 2023
Lot Size 8,712 Sqft
Acres 0.2
Property Description
LOCATION LOCATION LOCATION! Check out this home only 5 minutes from I-575, shopping, restaurants, and recreation! This unique three-level home with an unfinished basement is a true gem. The thoughtfully designed floorplan ensures both privacy and functionality. As you enter, you'll be greeted by an abundance of natural light that fills each room, creating a warm and inviting atmosphere. The home features two bedrooms on the main along with a full bath, the unfinished basement offers the opportunity to personalize and expand the living space to suit your unique needs and preferences. One of the distinctive features of this home is the primary bedroom, located on its own level for an added touch of seclusion and tranquility. The convenience of having the garage and laundry room on the same level adds a practical and efficient aspect to daily living. Situated on a cul-de-sac, this residence offers a peaceful and secure environment. The extended driveway is a rare find in this neighborhood, providing ample parking space and enhancing the overall curb appeal. You don't want to miss out on this great home in Canton!
Location
State GA
County Cherokee
Lake Name None
Rooms
Bedroom Description Oversized Master,Other
Other Rooms None
Basement Exterior Entry, Full, Unfinished, Walk-Out Access
Main Level Bedrooms 2
Dining Room Open Concept
Interior
Interior Features High Speed Internet
Heating Central
Cooling Central Air, Electric
Flooring Carpet, Hardwood
Fireplaces Number 1
Fireplaces Type Gas Log, Living Room
Window Features Aluminum Frames,Double Pane Windows
Appliance Dishwasher, Gas Range
Laundry In Hall, Laundry Closet, Lower Level
Exterior
Exterior Feature Rain Gutters
Parking Features Driveway, Garage, Garage Faces Side
Garage Spaces 1.0
Fence None
Pool None
Community Features None
Utilities Available Electricity Available, Natural Gas Available, Sewer Available
Waterfront Description None
View Trees/Woods
Roof Type Shingle
Street Surface Paved
Accessibility None
Handicap Access None
Porch Deck, Front Porch, Wrap Around
Total Parking Spaces 3
Private Pool false
Building
Lot Description Back Yard, Cul-De-Sac, Sloped, Wooded
Story Three Or More
Foundation Concrete Perimeter
Sewer Public Sewer
Water Public
Architectural Style A-Frame
Level or Stories Three Or More
Structure Type HardiPlank Type
New Construction No
Construction Status Resale
Schools
Elementary Schools Indian Knoll
Middle Schools Dean Rusk
High Schools Sequoyah
Others
Senior Community no
Restrictions false
Tax ID 14N24A 199
Special Listing Condition None
Read Less

Bought with Market South Properties, Inc.




