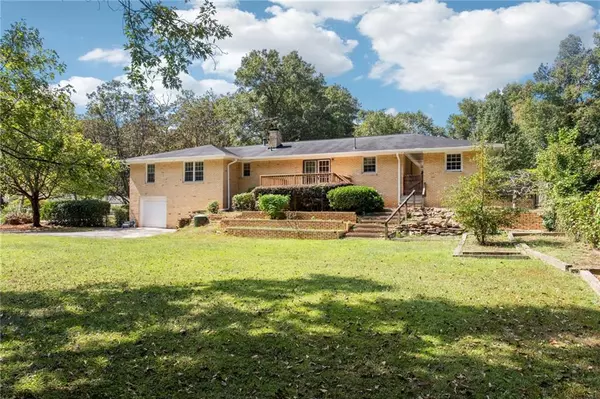For more information regarding the value of a property, please contact us for a free consultation.
6434 Woodlawn AVE Rex, GA 30273
Want to know what your home might be worth? Contact us for a FREE valuation!

Our team is ready to help you sell your home for the highest possible price ASAP
Key Details
Sold Price $295,000
Property Type Single Family Home
Sub Type Single Family Residence
Listing Status Sold
Purchase Type For Sale
Square Footage 5,376 sqft
Price per Sqft $54
Subdivision Woodlawn Acres
MLS Listing ID 7331312
Sold Date 04/30/24
Style Ranch,Traditional
Bedrooms 5
Full Baths 3
Construction Status Resale
HOA Y/N No
Originating Board First Multiple Listing Service
Year Built 1969
Annual Tax Amount $1,273
Tax Year 2023
Lot Size 0.516 Acres
Acres 0.5156
Property Description
MUST SEE! Charming 4-sided brick ranch home just 20 minutes from the Atlanta airport! Fantastic upgrades have been made to this 5-bed, 3-bath residence including brand-new LVP flooring and fresh paint throughout. The expansive kitchen is equipped with new stainless-steel appliances, a kitchen island, ample cabinet space, and a dedicated computer desk work area. Enjoy the warmth of the keeping room with a brick fireplace, a separate dining area, and a spacious living room. The master on main is complemented by a master bath featuring a new vanity and tile shower. The basement offers versatility with an additional bedroom, full bath, storage space, and garage that features a tool shop work area. Step outside to a new deck and appreciate the large corner lot with a fenced backyard. Schedule a showing today and don't miss the opportunity to make 6434 Woodlawn Avenue your new home!
Location
State GA
County Clayton
Lake Name None
Rooms
Bedroom Description Master on Main,Oversized Master
Other Rooms Outbuilding
Basement Daylight, Driveway Access, Exterior Entry, Finished Bath, Full, Interior Entry
Main Level Bedrooms 4
Dining Room Seats 12+, Separate Dining Room
Interior
Interior Features Entrance Foyer, High Speed Internet, His and Hers Closets
Heating Central, Forced Air, Natural Gas
Cooling Ceiling Fan(s), Central Air
Flooring Ceramic Tile, Laminate
Fireplaces Number 1
Fireplaces Type Gas Log, Keeping Room
Window Features Storm Window(s),Wood Frames
Appliance Dishwasher, Electric Range, Microwave, Range Hood, Refrigerator, Self Cleaning Oven
Laundry Lower Level
Exterior
Exterior Feature Private Yard, Rain Gutters, Storage, Private Entrance
Parking Features Attached, Carport, Covered, Drive Under Main Level, Garage, Kitchen Level, Level Driveway
Garage Spaces 1.0
Fence Back Yard, Chain Link
Pool None
Community Features Near Schools, Near Shopping, Public Transportation, Restaurant
Utilities Available Cable Available, Electricity Available, Natural Gas Available, Phone Available, Water Available
Waterfront Description None
View Trees/Woods
Roof Type Composition
Street Surface Asphalt
Accessibility None
Handicap Access None
Porch Deck
Private Pool false
Building
Lot Description Back Yard, Corner Lot, Front Yard, Level
Story One
Foundation Block
Sewer Septic Tank
Water Public
Architectural Style Ranch, Traditional
Level or Stories One
Structure Type Brick 4 Sides
New Construction No
Construction Status Resale
Schools
Elementary Schools Roberta T. Smith
Middle Schools Rex Mill
High Schools Morrow
Others
Senior Community no
Restrictions false
Tax ID 12121B B001
Special Listing Condition None
Read Less

Bought with Keller Williams Realty ATL Part




