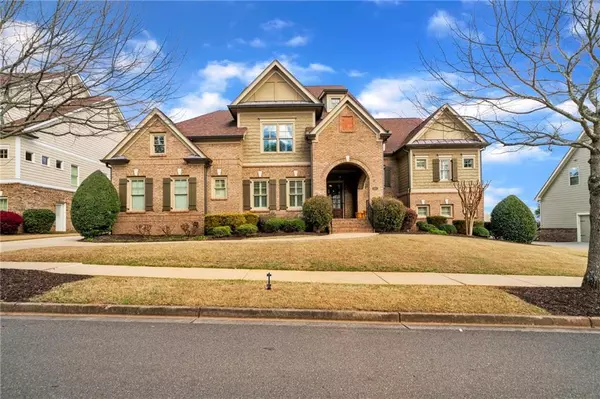For more information regarding the value of a property, please contact us for a free consultation.
313 Carmichael CIR Canton, GA 30115
Want to know what your home might be worth? Contact us for a FREE valuation!

Our team is ready to help you sell your home for the highest possible price ASAP
Key Details
Sold Price $949,000
Property Type Single Family Home
Sub Type Single Family Residence
Listing Status Sold
Purchase Type For Sale
Square Footage 6,160 sqft
Price per Sqft $154
Subdivision Carmichael Farms
MLS Listing ID 7353380
Sold Date 05/02/24
Style Craftsman
Bedrooms 6
Full Baths 6
Half Baths 1
Construction Status Resale
HOA Fees $1,100
HOA Y/N Yes
Originating Board First Multiple Listing Service
Year Built 2007
Annual Tax Amount $8,101
Tax Year 2023
Lot Size 0.350 Acres
Acres 0.35
Property Description
Absolutely stunning! This Jeremy Rutenberg custom Belmont plan has it all. Welcome to 313 Carmichael Circle, a charming haven nestled in the heart of Canton, GA's sought-after Carmichael Farms community. This meticulously maintained residence offers a blend of modern comforts and timeless elegance. Boasting 6 bedrooms-highlighted by the enormous master suite and 6 and 1/2 baths, this home provides ample space for relaxation and entertainment. Enjoy the spacious updated kitchen, perfect for culinary adventures, and unwind in the cozy living areas. Step outside to discover a serene backyard oasis including a large heated salt water pool, ideal for gatherings or quiet evenings. The finished basement equipped with game room, man cave and full bath adds yet more flex space to use for whatever you desire. With its prime location, tons of space, and abundance of storage this property embodies convenience and comfort. Don't miss the opportunity to make this your dream home!"
Location
State GA
County Cherokee
Lake Name None
Rooms
Bedroom Description Master on Main,Oversized Master,Sitting Room
Other Rooms None
Basement Finished
Main Level Bedrooms 2
Dining Room Open Concept, Seats 12+
Interior
Interior Features Coffered Ceiling(s), Crown Molding, Double Vanity, Entrance Foyer 2 Story, High Ceilings 10 ft Main, His and Hers Closets, Sound System, Tray Ceiling(s), Walk-In Closet(s), Other
Heating Central
Cooling Central Air
Flooring Carpet, Ceramic Tile, Hardwood
Fireplaces Number 1
Fireplaces Type Brick
Window Features None
Appliance Dishwasher, Double Oven, Gas Cooktop, Microwave, Range Hood, Other
Laundry Laundry Room, Main Level
Exterior
Exterior Feature Gas Grill, Storage
Parking Features Driveway, Garage, Garage Door Opener, Garage Faces Front, Garage Faces Side
Garage Spaces 3.0
Fence Back Yard, Fenced
Pool Heated, In Ground, Salt Water
Community Features Clubhouse, Fitness Center, Homeowners Assoc, Near Schools, Near Shopping, Near Trails/Greenway, Playground, Pool, Street Lights, Tennis Court(s)
Utilities Available Cable Available, Electricity Available, Natural Gas Available, Phone Available, Sewer Available, Underground Utilities, Water Available
Waterfront Description None
View Other
Roof Type Shingle
Street Surface Asphalt
Accessibility None
Handicap Access None
Porch Covered, Rear Porch
Private Pool false
Building
Lot Description Back Yard, Landscaped, Level
Story Two
Foundation Combination
Sewer Public Sewer
Water Public
Architectural Style Craftsman
Level or Stories Two
Structure Type Brick 3 Sides,Other
New Construction No
Construction Status Resale
Schools
Elementary Schools Avery
Middle Schools Creekland - Cherokee
High Schools Creekview
Others
HOA Fee Include Maintenance Grounds,Swim,Tennis
Senior Community no
Restrictions false
Tax ID 02N01A 091
Special Listing Condition None
Read Less

Bought with Berkshire Hathaway HomeServices Georgia Properties




