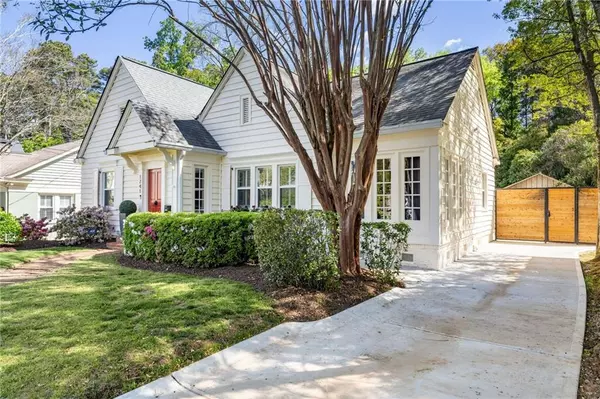For more information regarding the value of a property, please contact us for a free consultation.
1741 Flagler AVE NE Atlanta, GA 30309
Want to know what your home might be worth? Contact us for a FREE valuation!

Our team is ready to help you sell your home for the highest possible price ASAP
Key Details
Sold Price $1,275,000
Property Type Single Family Home
Sub Type Single Family Residence
Listing Status Sold
Purchase Type For Sale
Square Footage 2,115 sqft
Price per Sqft $602
Subdivision Ansley Park Annex
MLS Listing ID 7361672
Sold Date 05/08/24
Style Cottage
Bedrooms 2
Full Baths 2
Construction Status Resale
HOA Y/N No
Originating Board First Multiple Listing Service
Year Built 1926
Annual Tax Amount $9,795
Tax Year 2023
Lot Size 8,938 Sqft
Acres 0.2052
Property Description
Welcome to 1741 Flagler, nestled in the heart of midtown Atlanta, and beckoning you from the curb with its landscaped front yard and striking, historically charming entrance. Inside, this 1926 cottage-style home combines a vintage aesthetic updated for thoroughly modern living, starting with the straight-shot view of the pool, setting the tone for what lies ahead. Step into the formal living room, with handsome hardwood floors, illuminated by large windows and adorned with a stunning gas fireplace. A lovely sunroom, flooded with natural light and characteristic of the period, lies adjacent, perfect for an office or den.
The main level features a guest bedroom and bath, and a chic primary bedroom suite with a boutique walk-in closet, and a bath illuminated by floor-to-ceiling windows and brand-new vanities. The kitchen is an architectural achievement, completely reimagined by Poggenpohl and filled with state-of-the-art appliances including Sub Zero, Miele and Wolf. A fabulous wet bar with wine refrigerator complements the kitchen and adds perfect space for entertaining. The family room is warm, with floor to ceiling doors overlooking the pool that open up for an indoor-outdoor feel. A new deck extends from the dining room, inviting gatherings and relaxation. Descend to the terrace level to find a newly renovated laundry room and ample storage, including a cedar closet and encapsulated crawlspace.
Outside, retreat to a custom-built oasis with a saline pool, gorgeous patio, and shed space, ideal for creating a pool house. Meticulously maintained, this home will appeal to the most discerning buyers. Located on one of Atlanta's premier streets, this residence is walking distance to the Beltline, Piedmont Park, Atlanta Botanical Gardens, and the High Museum of Art, as well as fabulous top-tier restaurants, including the newly reimagined Colony Square.
Experience contemporary luxury living at its finest—make 1741 Flagler your home today.
Location
State GA
County Fulton
Lake Name None
Rooms
Bedroom Description Master on Main,Oversized Master
Other Rooms Gazebo, Shed(s)
Basement Finished
Main Level Bedrooms 2
Dining Room Open Concept, Separate Dining Room
Interior
Interior Features Crown Molding, Double Vanity, Sound System, Walk-In Closet(s), Wet Bar
Heating Central
Cooling Central Air
Flooring Concrete, Hardwood
Fireplaces Number 2
Fireplaces Type Family Room, Gas Starter, Living Room
Window Features Insulated Windows,Skylight(s)
Appliance Dishwasher, Disposal, Electric Range, Microwave, Refrigerator, Other
Laundry In Basement, Lower Level, Mud Room, Sink
Exterior
Exterior Feature Lighting, Private Yard, Private Entrance
Parking Features Driveway
Fence Back Yard, Fenced
Pool Heated, In Ground, Private, Salt Water
Community Features Near Beltline, Near Public Transport, Near Schools, Near Shopping, Near Trails/Greenway, Restaurant, Sidewalks
Utilities Available Cable Available, Electricity Available, Natural Gas Available, Phone Available, Sewer Available, Underground Utilities, Water Available
Waterfront Description None
View Pool, Trees/Woods
Roof Type Composition
Street Surface Asphalt
Accessibility None
Handicap Access None
Porch Deck
Total Parking Spaces 2
Private Pool true
Building
Lot Description Back Yard, Front Yard, Landscaped, Level, Private
Story Two
Foundation Combination
Sewer Public Sewer
Water Public
Architectural Style Cottage
Level or Stories Two
Structure Type Shingle Siding
New Construction No
Construction Status Resale
Schools
Elementary Schools Morningside-
Middle Schools David T Howard
High Schools Midtown
Others
Senior Community no
Restrictions false
Tax ID 17 005600020310
Special Listing Condition None
Read Less

Bought with HOME Real Estate, LLC




