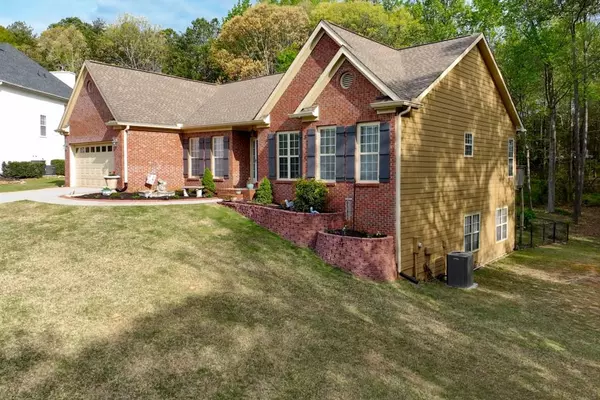For more information regarding the value of a property, please contact us for a free consultation.
4428 Watley PL Hoschton, GA 30548
Want to know what your home might be worth? Contact us for a FREE valuation!

Our team is ready to help you sell your home for the highest possible price ASAP
Key Details
Sold Price $510,400
Property Type Single Family Home
Sub Type Single Family Residence
Listing Status Sold
Purchase Type For Sale
Square Footage 3,964 sqft
Price per Sqft $128
Subdivision Brentwood Place
MLS Listing ID 7365990
Sold Date 05/07/24
Style Traditional
Bedrooms 4
Full Baths 3
Construction Status Resale
HOA Fees $565
HOA Y/N Yes
Originating Board First Multiple Listing Service
Year Built 2001
Tax Year 2023
Lot Size 0.740 Acres
Acres 0.74
Property Description
Mill Creek Schools - Light, Bright, Spacious, Original Owner - Absolutely Immaculate. Just Move Right In to this HARD TO FIND, BEAUTIFULLY MAINTAINED Brick Front Ranch on .74 Acre Cul de sac lot!!! 2 homes in one. 3 BR 2 Bath home on a full finished basement. Family Room with Fireplace, Separate Formal Dining Room & Living Room/Office. Split Bedroom Plan. Eat in Kitchen with White Cabinets, solid surface counter tops, new appliances, Panty & Breakfast Bar. Master bedroom with walk in closet. Luxurious Master Bath with Double Vanities, separate Tub and Shower and tile floors. Finished Basement with Full Kitchen, Laundry Room, Living Room, Game Room, Bedroom, Full Bathroom & Bonus Room. Beautiful Screened Porch and Deck, overlooking a wooded backyard. 2 outbuildings
Location
State GA
County Gwinnett
Lake Name None
Rooms
Bedroom Description In-Law Floorplan,Master on Main,Roommate Floor Plan
Other Rooms Outbuilding, Shed(s)
Basement Daylight, Finished, Finished Bath, Full
Main Level Bedrooms 3
Dining Room Separate Dining Room
Interior
Interior Features Double Vanity, Entrance Foyer, High Speed Internet, Walk-In Closet(s)
Heating Forced Air, Natural Gas
Cooling Ceiling Fan(s), Central Air
Flooring Other
Fireplaces Number 1
Fireplaces Type Family Room, Gas Log
Window Features Double Pane Windows
Appliance Dishwasher, Gas Range, Microwave
Laundry Main Level
Exterior
Exterior Feature Private Yard
Parking Features Garage, Garage Door Opener, Kitchen Level, Level Driveway
Garage Spaces 2.0
Fence Back Yard
Pool None
Community Features Homeowners Assoc, Pickleball, Pool, Tennis Court(s)
Utilities Available Cable Available, Electricity Available, Natural Gas Available, Phone Available, Underground Utilities, Water Available
Waterfront Description None
View Trees/Woods
Roof Type Composition,Shingle
Street Surface Paved
Accessibility None
Handicap Access None
Porch Covered, Deck, Screened
Private Pool false
Building
Lot Description Back Yard, Cul-De-Sac, Front Yard, Private, Wooded
Story One
Foundation Block
Sewer Septic Tank
Water Public
Architectural Style Traditional
Level or Stories One
Structure Type Brick Front,Cement Siding
New Construction No
Construction Status Resale
Schools
Elementary Schools Duncan Creek
Middle Schools Osborne
High Schools Mill Creek
Others
HOA Fee Include Swim,Tennis
Senior Community no
Restrictions false
Tax ID R3003E073
Ownership Fee Simple
Acceptable Financing Cash, Conventional, FHA, VA Loan
Listing Terms Cash, Conventional, FHA, VA Loan
Financing no
Special Listing Condition None
Read Less

Bought with Chapman Hall Professionals




