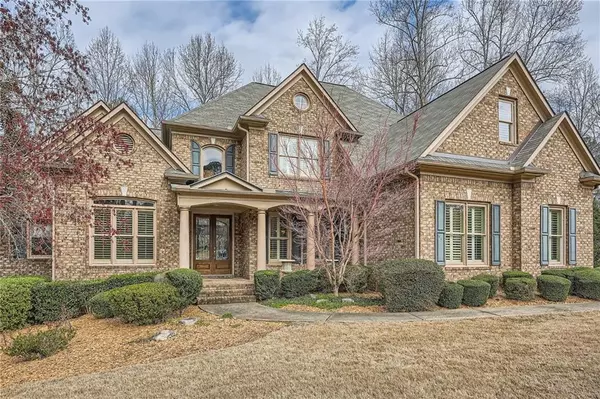For more information regarding the value of a property, please contact us for a free consultation.
114 Glencedars LN Canton, GA 30115
Want to know what your home might be worth? Contact us for a FREE valuation!

Our team is ready to help you sell your home for the highest possible price ASAP
Key Details
Sold Price $775,000
Property Type Single Family Home
Sub Type Single Family Residence
Listing Status Sold
Purchase Type For Sale
Square Footage 5,603 sqft
Price per Sqft $138
Subdivision Woodmont
MLS Listing ID 7345881
Sold Date 05/08/24
Style Craftsman
Bedrooms 5
Full Baths 4
Half Baths 1
Construction Status Resale
HOA Fees $1,200
HOA Y/N Yes
Originating Board First Multiple Listing Service
Year Built 2005
Annual Tax Amount $7,701
Tax Year 2023
Lot Size 0.690 Acres
Acres 0.69
Property Description
This beautiful, 5,600 sq. ft., 3-sided brick Craftsman home in the highly desirable Woodmont Golf & Country Club Community and is perfect for a growing family. Woodmont offers swimming and tennis, the country club, with dining and golf. The home is situated on the safe and family-friendly cul-de-sac at the end of Glencedars Lane. This 3-story home boasts 5 bedrooms, 4.5 bathrooms, a 3-car garage, huge eat-in kitchen with island and breakfast room that goes out onto the 2nd story rear deck.
Walking in the double front door, you're greeted by the 2-story foyer, flanked on the left by a small sitting room or office space, and on the right by the dining room. Walking forward you meet the bottom of the stairs that descend into the 2-story family room bathed in natural light from the many windows and adjusted plantation shutters. To the immediate left is a hall leading to the main floor owner's suite and adjoining but separated sitting room, office, or nursery space. The primary space features high vaulted ceilings. The bath offers dual walk-in closets, dual vanities, a garden whirlpool tub, a separate shower, linen closet, and a private water closet. Up the stairs from the foyer brings you to a landing with linen closet and built in bookcase. The bedroom to the left has a private bath. The 2 bedrooms to the right share a Jack ‘n Jill bath between them, and one of the bedrooms is double sized with both closet and attic access. Descending the stairs, the family room has a gas log fireplace framed with built in bookcases and a view into the kitchen and breakfast room. The hall beside the kitchen has a half bath, walk-in pantry, a laundry room with exterior, driveway access, and access to the 3-car garage.
Between the family and dining rooms, beneath ascending stairs you'll find the descending stairs leading to the entertainment spaces on the lower level. Upon reaching the bottom, you'll find a door to the left that enters a full bathroom that is adjoined with a workspace, office, or exercise room. This room is also accessible from the great room. The door to the right leads to the great room, complete with a wet bar with mini fridge, an eating area, a lounging area, and the game room that houses a beautiful pool table. Beyond the great room is a door to the rear patio, a 5th bedroom, and a media room with hidden safe room behind the bookshelf, and another flexible space/craft room. The rear entry steps down to a shaded patio beneath the deck, while the flagstone path leads to a larger patio with outdoor, gas-starter fireplace in the garden area. The path to the right leads back to the driveway, while the path to the left leads to the unfinished basement side entry and outdoor HVAC locations. The basement is also accessible from the great room.
Location
State GA
County Cherokee
Lake Name None
Rooms
Bedroom Description Master on Main,Oversized Master,Sitting Room
Other Rooms None
Basement Daylight, Exterior Entry, Finished Bath, Interior Entry, Partial, Walk-Out Access
Main Level Bedrooms 1
Dining Room Separate Dining Room
Interior
Interior Features Bookcases, Cathedral Ceiling(s), Double Vanity, Entrance Foyer 2 Story, High Ceilings 9 ft Lower, High Ceilings 9 ft Upper, High Ceilings 10 ft Main, High Speed Internet, His and Hers Closets, Walk-In Closet(s), Wet Bar
Heating Central, Natural Gas
Cooling Ceiling Fan(s), Central Air
Flooring Carpet, Ceramic Tile, Hardwood, Vinyl
Fireplaces Number 1
Fireplaces Type Gas Log, Great Room
Window Features Plantation Shutters,Window Treatments
Appliance Dishwasher, Disposal, Double Oven, Dryer, Gas Cooktop, Gas Oven, Gas Water Heater, Microwave, Refrigerator, Self Cleaning Oven, Washer
Laundry Common Area, Laundry Room, Main Level
Exterior
Exterior Feature Lighting, Rain Gutters
Parking Features Attached, Driveway, Garage, Garage Door Opener, Garage Faces Side, Kitchen Level, Level Driveway
Garage Spaces 3.0
Fence Back Yard
Pool None
Community Features Country Club, Golf, Homeowners Assoc, Near Trails/Greenway, Pool, Street Lights, Tennis Court(s)
Utilities Available Cable Available, Electricity Available, Natural Gas Available, Phone Available, Sewer Available, Underground Utilities, Water Available
Waterfront Description None
View Golf Course, Trees/Woods
Roof Type Composition
Street Surface Asphalt
Accessibility None
Handicap Access None
Porch Deck, Front Porch, Patio
Private Pool false
Building
Lot Description Back Yard, Cul-De-Sac, Front Yard, Private, Sloped, Wooded
Story Three Or More
Foundation Concrete Perimeter, Slab
Sewer Public Sewer
Water Public
Architectural Style Craftsman
Level or Stories Three Or More
Structure Type Brick 3 Sides,Fiber Cement,HardiPlank Type
New Construction No
Construction Status Resale
Schools
Elementary Schools Macedonia
Middle Schools Creekland - Cherokee
High Schools Creekview
Others
HOA Fee Include Maintenance Grounds,Swim,Tennis
Senior Community no
Restrictions true
Tax ID 03N18B 063
Acceptable Financing Cash, Conventional, FHA, VA Loan
Listing Terms Cash, Conventional, FHA, VA Loan
Special Listing Condition None
Read Less

Bought with Coldwell Banker Realty




