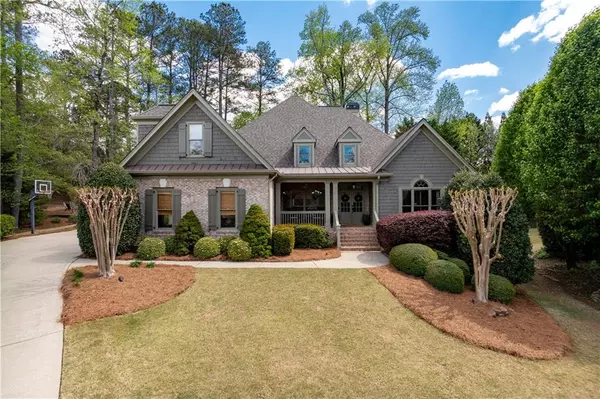For more information regarding the value of a property, please contact us for a free consultation.
9075 Preston LN Suwanee, GA 30024
Want to know what your home might be worth? Contact us for a FREE valuation!

Our team is ready to help you sell your home for the highest possible price ASAP
Key Details
Sold Price $1,075,000
Property Type Single Family Home
Sub Type Single Family Residence
Listing Status Sold
Purchase Type For Sale
Square Footage 6,250 sqft
Price per Sqft $172
Subdivision Laurel Springs
MLS Listing ID 7364887
Sold Date 05/07/24
Style Craftsman
Bedrooms 4
Full Baths 3
Half Baths 1
Construction Status Resale
HOA Fees $3,100
HOA Y/N Yes
Originating Board First Multiple Listing Service
Year Built 2001
Annual Tax Amount $7,366
Tax Year 2023
Lot Size 0.860 Acres
Acres 0.86
Property Description
ABSOLUTELY CHARMING! This Custom-built home is nestled at the end of a serene CUL-DE-SAC on an expansive 0.86-acre lot. A coveted floorplan presenting not one but TWO MAIN LEVEL BEDROOMS-including a luxurious MASTER SUITE and a GUEST BEDROOM with ensuite Bath. Inviting FRONT PORCH welcomes you home. Step into the dramatic 2 STORY FOYER where you are greeted by an elegant DINING ROOM ideal for entertaining. French doors lead to a sophisticated VAULTED STUDY with judges paneling and Built-ins. The GOURMET KITCHEN offers solid wood custom cabinetry, granite countertops, stainless steel appliances and an impressive walk-in pantry. The sunny VAULTED BREAKFAST ROOM is a sanctuary of natural light. The two-story GREAT ROOM has an expansive wall of windows with stacked stone fireplace and built-ins. Enjoy the seamlessly integrated indoor/outdoor living with a COVERED DECK and manicured grounds, ideal for hosting summer barbeques or enjoying quiet evenings.
Upstairs, two SPACIOUS SECONDARY BEDROOMS with walk in closets share a generous jack and jill bathroom with separate vanities and additional closet space. The spacious UPSTAIRS LOFT can seamlessly transition from a cozy study spot to play area complete with a built-in desk adding an extra layer of flexibility to the floorplan. The practicality of a LARGE MUDROOM, with BUILT IN CUBBIES, complements the SIDE ENTRY 3 CAR GARAGE. The massive DAYLIGHT TERRACE LEVEL, stubbed for a bathroom, invites you to design additional living spaces that fit your personal style.
This property is strategically located close to the resident's entry gate for ease of access and ability to WALK TO SCHOOL, while benefitting from the seclusion of the PREMIERE CUL-DE-SAC LOT. Fabulous LAUREL SPRINGS: 24 Hour Guarded Community, Jack Nicklaus Golf Course, Club House with Fitness Center, Swimming Pool with Kids Pool and Waterslide, Tennis Courts, Tennis Pavilion, Basketball Courts, Playground Area and more! Sought after Lambert High School! Welcome home!
Location
State GA
County Forsyth
Lake Name None
Rooms
Bedroom Description Master on Main
Other Rooms None
Basement Bath/Stubbed, Daylight, Exterior Entry, Full, Interior Entry, Unfinished
Main Level Bedrooms 2
Dining Room Separate Dining Room
Interior
Interior Features Bookcases, Coffered Ceiling(s), Crown Molding, Double Vanity, Entrance Foyer 2 Story, His and Hers Closets, Walk-In Closet(s)
Heating Central, Forced Air, Zoned
Cooling Central Air, Electric, Zoned
Flooring Ceramic Tile, Hardwood
Fireplaces Number 1
Fireplaces Type Factory Built, Gas Log, Gas Starter, Great Room
Window Features Double Pane Windows,Plantation Shutters
Appliance Dishwasher, Disposal, Double Oven, Gas Cooktop, Microwave, Range Hood
Laundry Laundry Room, Main Level
Exterior
Exterior Feature Private Yard
Parking Features Attached, Garage, Garage Faces Side, Kitchen Level
Garage Spaces 3.0
Fence None
Pool None
Community Features Clubhouse, Fitness Center, Gated, Golf, Homeowners Assoc, Near Schools, Pickleball, Playground, Pool
Utilities Available Cable Available, Electricity Available, Natural Gas Available, Sewer Available, Underground Utilities
Waterfront Description None
View Trees/Woods
Roof Type Composition
Street Surface Paved
Accessibility None
Handicap Access None
Porch Deck, Front Porch
Private Pool false
Building
Lot Description Back Yard, Cul-De-Sac, Front Yard, Landscaped, Private
Story One and One Half
Foundation Concrete Perimeter
Sewer Public Sewer
Water Public
Architectural Style Craftsman
Level or Stories One and One Half
Structure Type Brick 4 Sides
New Construction No
Construction Status Resale
Schools
Elementary Schools Sharon - Forsyth
Middle Schools South Forsyth
High Schools Lambert
Others
Senior Community no
Restrictions true
Tax ID 159 446
Special Listing Condition None
Read Less

Bought with Master Realty




