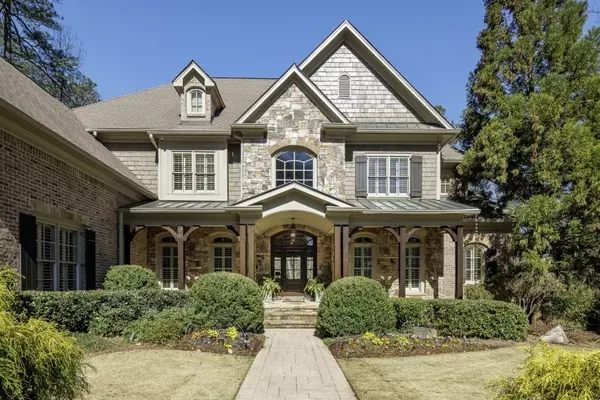For more information regarding the value of a property, please contact us for a free consultation.
8176 Hewlett RD Atlanta, GA 30350
Want to know what your home might be worth? Contact us for a FREE valuation!

Our team is ready to help you sell your home for the highest possible price ASAP
Key Details
Sold Price $2,555,000
Property Type Single Family Home
Sub Type Single Family Residence
Listing Status Sold
Purchase Type For Sale
Square Footage 9,377 sqft
Price per Sqft $272
Subdivision Dunwoody Overlook
MLS Listing ID 7350914
Sold Date 05/10/24
Style Traditional
Bedrooms 7
Full Baths 8
Half Baths 3
Construction Status Resale
HOA Y/N No
Originating Board First Multiple Listing Service
Year Built 2005
Annual Tax Amount $15,124
Tax Year 2023
Lot Size 1.900 Acres
Acres 1.9
Property Description
If you are a discriminating Buyer who has been waiting for the Best of the Rest, look no further. This incredible custom-built home, by Peachland Homes checks all of your wish list. At the back of the Cul de Sac of this enclave of 5 luxury homes, on the largest 1.9-acre lot, sits this beauty! As you approach this brick and stone home, start at the rocking chair front porch. Vaulted and 10 ft. ceilings throughout, this gorgeous home boasts 8 bedrooms, 7 full baths and 3 1/2 baths. Custom built-ins and millwork throughout, level, totally private lot, and every amenity you can imagine. Enormous Master on Main, with a custom closet you have dreamt about, a chef's kitchen, with custom built in cabinetry, vaulted keeping room, butler's pantry, and mudroom with huge laundry room. Vaulted family room and living room both with fireplaces, and large deck with additional fireplace off living room. Main floor office with custom built ins. Additional 5 bedrooms upstairs with 4 additional baths. The Terrace level checks even more on that wish list, with home theatre, billiard room, exercise room, sauna, full bar with kitchen, wine room any sommelier would love, double sided fireplace connecting 2 separate entertaining areas, an additional laundry room perfect for those pool towels, a storage/work room and another deck overlooking the pool and if you had a separate pool house on that wish list, then you are in luck. Custom pool house, with additional bar and outdoor grill area. The pool house has vaulted ceilings, fireplace, and additional bath, plus outdoor shower! The totally private back yard with, saltwater pool with hot tub, overlooks the woods and stone firepit area. Thought you could not wish for more? If you want a private work room, studio or whatever your thoughts can conjure, there is an additional finished area with luxury full bath to accommodate all your needs. This home is truly too special to describe and is a custom one-of-a-kind home, close to Dunwoody Country Club as well as, Ga 400 and shops and restaurants. This is too special to miss!
Location
State GA
County Fulton
Lake Name None
Rooms
Bedroom Description Master on Main,Oversized Master
Other Rooms Pool House, Workshop
Basement Daylight, Finished, Finished Bath, Full
Main Level Bedrooms 1
Dining Room Seats 12+, Separate Dining Room
Interior
Interior Features Bookcases, Coffered Ceiling(s), High Ceilings 10 ft Main, High Ceilings 10 ft Upper, High Ceilings 10 ft Lower, High Speed Internet, Permanent Attic Stairs, Sauna, Smart Home, Wet Bar
Heating Central, Natural Gas, Zoned
Cooling Central Air, Zoned
Flooring Carpet, Hardwood
Fireplaces Number 4
Fireplaces Type Basement, Double Sided, Family Room, Keeping Room, Living Room, Outside
Window Features None
Appliance Dishwasher, Disposal, Double Oven, Gas Cooktop, Gas Range, Gas Water Heater, Indoor Grill, Microwave, Range Hood, Refrigerator, Self Cleaning Oven, Tankless Water Heater
Laundry In Basement, Laundry Room, Lower Level, Main Level
Exterior
Exterior Feature Gas Grill, Private Yard, Private Entrance
Parking Features Attached, Garage, Garage Faces Side, Kitchen Level, On Street
Garage Spaces 3.0
Fence Back Yard
Pool In Ground, Salt Water
Community Features Street Lights
Utilities Available Other
Waterfront Description None
View Other
Roof Type Composition
Street Surface Paved
Accessibility None
Handicap Access None
Porch Covered, Front Porch, Patio
Private Pool false
Building
Lot Description Cul-De-Sac, Front Yard, Landscaped, Level, Private
Story Two
Foundation Slab
Sewer Septic Tank
Water Public
Architectural Style Traditional
Level or Stories Two
Structure Type Brick 4 Sides,Stone
New Construction No
Construction Status Resale
Schools
Elementary Schools Dunwoody Springs
Middle Schools Sandy Springs
High Schools North Springs
Others
HOA Fee Include Electricity,Insurance,Maintenance Grounds
Senior Community no
Restrictions false
Tax ID 06 0356 LL0909
Ownership Fee Simple
Financing no
Special Listing Condition None
Read Less

Bought with Atlas Real Estate, Inc




