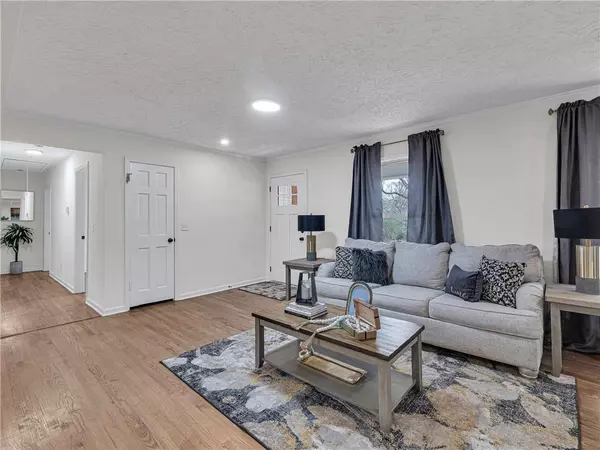For more information regarding the value of a property, please contact us for a free consultation.
71 Willard DR Marietta, GA 30066
Want to know what your home might be worth? Contact us for a FREE valuation!

Our team is ready to help you sell your home for the highest possible price ASAP
Key Details
Sold Price $465,000
Property Type Single Family Home
Sub Type Single Family Residence
Listing Status Sold
Purchase Type For Sale
Square Footage 2,700 sqft
Price per Sqft $172
Subdivision Brookhaven
MLS Listing ID 7301935
Sold Date 05/10/24
Style Ranch,Traditional
Bedrooms 4
Full Baths 3
Construction Status Updated/Remodeled
HOA Y/N No
Originating Board First Multiple Listing Service
Year Built 1966
Annual Tax Amount $566
Tax Year 2022
Lot Size 9,679 Sqft
Acres 0.2222
Property Description
Embrace the charm of traditional ranch living with modern sophistication at this residence in Marietta! This well-appointed home features 4 bedrooms and 3 bathrooms, with a masterfully restored kitchen boasting an open concept, quartz countertops, and brand-new cabinets. The open airy floor plan allows for plenty of natural lighting in the living room/dining room. On the main level, you'll also find the master bedroom with en suite plus 2 bedrooms and a bathroom. In the finished basement, you'll find the 4th bedroom with an accompanying bathroom which means plenty of space for family and friends. Some may consider the backyard of this house “the heart of the home”. Here you will find a lovely patio and in-ground pool for gatherings, barbecues, and poolside entertainment. The property boasts ample green space both in the front and back, creating a private oasis. With a prime location in Marietta, this ranch-style gem offers not only a comfortable living space but also proximity to local amenities, schools, and parks. Revel in the seamless blend of classic design and modern updates. This beautiful house is your invitation to a coveted lifestyle in Marietta!
Location
State GA
County Cobb
Lake Name None
Rooms
Bedroom Description Master on Main
Other Rooms None
Basement Finished
Main Level Bedrooms 3
Dining Room Great Room, Open Concept
Interior
Interior Features High Ceilings 9 ft Lower, High Ceilings 9 ft Main
Heating Hot Water, Natural Gas
Cooling Central Air, Electric
Flooring Carpet, Ceramic Tile, Hardwood, Vinyl
Fireplaces Number 1
Fireplaces Type Family Room, Living Room
Window Features Double Pane Windows,Insulated Windows
Appliance Dishwasher, Gas Range, Range Hood, Refrigerator
Laundry In Basement
Exterior
Exterior Feature Private Yard, Rain Gutters, Rear Stairs
Parking Features Carport, Driveway
Fence Back Yard, Wrought Iron
Pool In Ground, Private
Community Features None
Utilities Available Electricity Available, Natural Gas Available, Water Available
Waterfront Description None
View Other
Roof Type Shingle
Street Surface Asphalt
Accessibility None
Handicap Access None
Porch Rear Porch
Private Pool true
Building
Lot Description Back Yard, Front Yard, Landscaped
Story Two
Foundation Block
Sewer Public Sewer
Water Public
Architectural Style Ranch, Traditional
Level or Stories Two
Structure Type Brick 4 Sides,Frame
New Construction No
Construction Status Updated/Remodeled
Schools
Elementary Schools Bells Ferry
Middle Schools Daniell
High Schools Sprayberry
Others
Senior Community no
Restrictions false
Tax ID 16043900180
Special Listing Condition None
Read Less

Bought with Atlanta Communities




