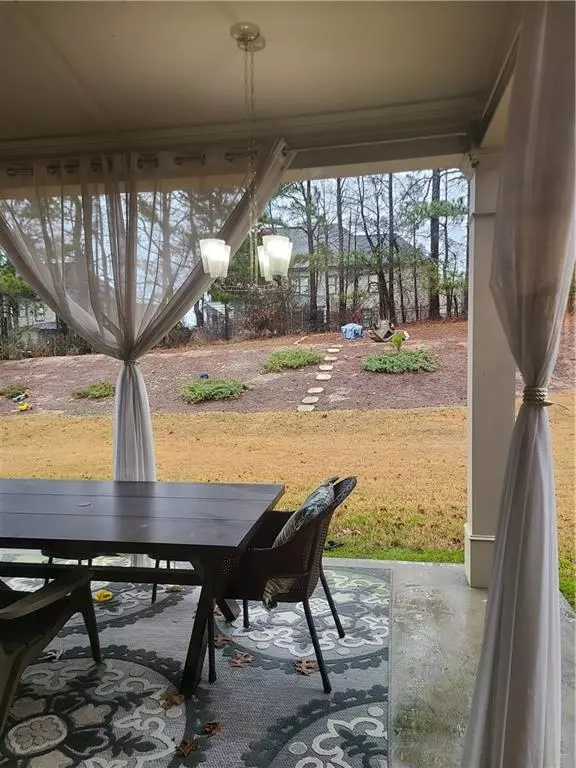For more information regarding the value of a property, please contact us for a free consultation.
3375 Ivy Farm PATH Buford, GA 30519
Want to know what your home might be worth? Contact us for a FREE valuation!

Our team is ready to help you sell your home for the highest possible price ASAP
Key Details
Sold Price $652,000
Property Type Single Family Home
Sub Type Single Family Residence
Listing Status Sold
Purchase Type For Sale
Square Footage 3,560 sqft
Price per Sqft $183
Subdivision The Village At Ivy Creek
MLS Listing ID 7346892
Sold Date 04/30/24
Style Colonial,Traditional
Bedrooms 5
Full Baths 4
Construction Status Resale
HOA Fees $600
HOA Y/N Yes
Originating Board First Multiple Listing Service
Year Built 2019
Annual Tax Amount $7,771
Tax Year 2023
Lot Size 7,840 Sqft
Acres 0.18
Property Description
Location: Location, Location, very good Location:3 minutes to Mall of Georgia & Costco Warehouse, and 5 minutes to drive to I85 (exit115)
Builder: The Buford Ga.–based, semi customizes site-built company Chafin Communities(established in 1996). Brothers Eric &Daryl Chafin of Chafin Communities® were the first builders to join Clayton Properties Group. They are now the fourth largest new home builder in metro Atlanta, a repeat Gold Professionalism award winner. Clayton is a subsidiary of Berkshire Hathaway, a well-known company run by billionaire investor Warren Buffet.
School District: Newly built AI model school area, coveted Seckinger high school district.
Community: Prestigious Buford Community- The Village At Ivy Creek, a highly sought-after community in Gwinnett County. The community is safe and peaceful.
Property Tax Rate: the Annual Property Tax rate is around 1.17% of the purchase price.
Features and Benefits of the House: 4 Sided Brick Home, 5 bedrooms+ 1 versatile loft area(media room), 4 full bathrooms, and a 2-car garage, this is a 3,560 sqft. big house.
The whole first floor was upgraded to beautiful hardwood floor.
Gourmet kitchen with granite countertops, stainless steel appliances, and a spacious walk-in pantry open to the living area.
Living area with a marble decorated fireplace and beautiful trim accents & crown moldings adorned throughout the wall and ceiling.
With one bedroom & full bath conveniently located in the main level, if you don’t want climb the stairs very day, it could be your main bedroom. It also could be guest room or in-law suite.
Upstairs has 4 bedrooms, they are all have spacious walk-in closet. The most special feature of this floor plan is the upstairs flex space-a bonus room(loft), it could be a media room or finish it as the 6th room of the house.
Covered patio on the back is good for BBQ. The two side neighbors fenced their back yard made our property back yard almost fenced.
There are a lot other upgraded features when the house was built in July 2019, please see the interior and exterior details, also please refer to the pictures posted, a picture is worth a thousand words.
With upscale finishes and an intelligent layout, with the perfect location, this property has a lot appreciation potential.
Location
State GA
County Gwinnett
Lake Name None
Rooms
Bedroom Description In-Law Floorplan,Oversized Master,Other
Other Rooms None
Basement None
Main Level Bedrooms 1
Dining Room Seats 12+, Separate Dining Room
Interior
Interior Features High Ceilings 9 ft Main, High Ceilings 9 ft Upper, High Speed Internet, Walk-In Closet(s), Other
Heating Central, Natural Gas
Cooling Ceiling Fan(s), Central Air, Electric
Flooring Carpet, Hardwood, Other
Fireplaces Number 1
Fireplaces Type Decorative, Family Room, Gas Starter
Window Features Double Pane Windows,Insulated Windows
Appliance Dishwasher, Disposal, Double Oven, Gas Cooktop, Gas Water Heater, Microwave, Range Hood
Laundry Laundry Room, Upper Level
Exterior
Exterior Feature Garden, Private Yard
Parking Features Attached, Garage, Garage Door Opener, Garage Faces Front
Garage Spaces 2.0
Fence None
Pool None
Community Features Clubhouse, Homeowners Assoc, Near Schools, Near Shopping, Playground, Pool, Sidewalks, Street Lights, Tennis Court(s)
Utilities Available Cable Available, Electricity Available, Natural Gas Available, Phone Available, Sewer Available, Underground Utilities, Water Available
Waterfront Description None
View Trees/Woods
Roof Type Composition
Street Surface Paved
Accessibility None
Handicap Access None
Porch Front Porch, Rear Porch
Private Pool false
Building
Lot Description Back Yard, Front Yard, Level, Private, Wooded
Story Two
Foundation Slab
Sewer Public Sewer
Water Public
Architectural Style Colonial, Traditional
Level or Stories Two
Structure Type Brick 4 Sides
New Construction No
Construction Status Resale
Schools
Elementary Schools Patrick
Middle Schools Jones
High Schools Seckinger
Others
HOA Fee Include Swim,Tennis
Senior Community no
Restrictions false
Tax ID R7178 918
Special Listing Condition None
Read Less

Bought with America Realty Center, Inc.
GET MORE INFORMATION





