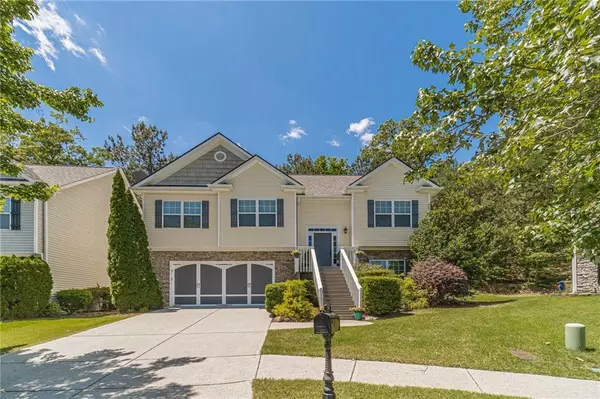For more information regarding the value of a property, please contact us for a free consultation.
768 AUSTIN CREEK DR Buford, GA 30518
Want to know what your home might be worth? Contact us for a FREE valuation!

Our team is ready to help you sell your home for the highest possible price ASAP
Key Details
Sold Price $425,000
Property Type Single Family Home
Sub Type Single Family Residence
Listing Status Sold
Purchase Type For Sale
Square Footage 2,520 sqft
Price per Sqft $168
Subdivision Austin Woods
MLS Listing ID 7379722
Sold Date 05/14/24
Style Traditional
Bedrooms 5
Full Baths 3
Construction Status Resale
HOA Fees $250
HOA Y/N Yes
Originating Board First Multiple Listing Service
Year Built 2006
Annual Tax Amount $1,452
Tax Year 2023
Lot Size 5,662 Sqft
Acres 0.13
Property Description
Step into this stunning 5-bedroom, 3-bathroom home nestled in a prime location near Lake Lanier. Convenient access to grocery stores, Hwy 20, and picturesque walking trails, this home is a haven for modern living. Natural light floods the interiors, highlighting the updated tile floors in the kitchen
and sleek hardwood flooring throughout the family room. Step outside onto the expansive, private back deck, the ideal spot for morning coffee or
evening relaxation. The main level features a comfortable master suite complete with a separate tile shower and tub, and dual vanities. Two spacious
secondary bedrooms reside across from the master, accompanied by a full bath in the hallway. Two more private bedrooms just downstairs with ample
storage and another full bath. Don't overlook the charmingly updated laundry room! Meticulously maintained, this residence offers peace of mind with a
4-year-old roof (Warranty is transferrable) and a Nest thermostat for optimal comfort. Just a stone's throw away lies Gary Pirkle Park, the perfect
destination for outdoor recreation. Don't miss your chance to call this tranquil community home!
Location
State GA
County Gwinnett
Lake Name None
Rooms
Bedroom Description Master on Main
Other Rooms None
Basement Daylight, Driveway Access, Exterior Entry, Full, Interior Entry
Main Level Bedrooms 3
Dining Room Separate Dining Room
Interior
Interior Features High Ceilings 9 ft Main, Cathedral Ceiling(s), Entrance Foyer, Walk-In Closet(s)
Heating Forced Air, Natural Gas
Cooling Ceiling Fan(s), Central Air
Flooring Ceramic Tile, Hardwood
Fireplaces Number 1
Fireplaces Type Gas Log, Living Room
Window Features None
Appliance Dishwasher, Dryer, Gas Oven, Gas Range, Washer, Microwave
Laundry In Basement, Laundry Room
Exterior
Exterior Feature Private Yard, Rain Gutters
Parking Features Attached, Garage Door Opener, Garage, Level Driveway
Garage Spaces 2.0
Fence None
Pool None
Community Features Homeowners Assoc, Near Trails/Greenway, Sidewalks, Street Lights, Near Schools, Near Shopping
Utilities Available Cable Available, Electricity Available, Natural Gas Available, Phone Available, Sewer Available, Underground Utilities, Water Available
Waterfront Description None
View Other
Roof Type Shingle
Street Surface Asphalt
Accessibility None
Handicap Access None
Porch Deck, Front Porch, Rear Porch
Total Parking Spaces 2
Private Pool false
Building
Lot Description Back Yard, Cul-De-Sac, Wooded, Front Yard, Private
Story Multi/Split
Foundation Concrete Perimeter
Sewer Public Sewer
Water Public
Architectural Style Traditional
Level or Stories Multi/Split
Structure Type Stone,Vinyl Siding
New Construction No
Construction Status Resale
Schools
Elementary Schools Sycamore
Middle Schools Lanier
High Schools Lanier
Others
Senior Community no
Restrictions false
Tax ID R7338 312
Acceptable Financing Cash, Conventional, FHA, VA Loan
Listing Terms Cash, Conventional, FHA, VA Loan
Special Listing Condition None
Read Less

Bought with Virtual Properties Realty. Biz




