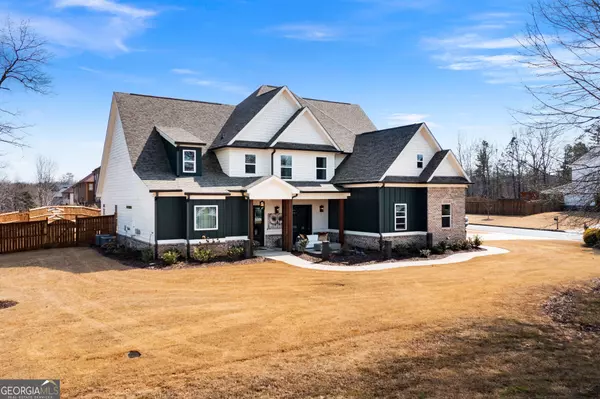Bought with Kenzie McDaniel • Atlanta Communities
For more information regarding the value of a property, please contact us for a free consultation.
4 Autumn Wood DR SE Cartersville, GA 30120
Want to know what your home might be worth? Contact us for a FREE valuation!

Our team is ready to help you sell your home for the highest possible price ASAP
Key Details
Sold Price $765,000
Property Type Single Family Home
Sub Type Single Family Residence
Listing Status Sold
Purchase Type For Sale
Square Footage 4,078 sqft
Price per Sqft $187
Subdivision Carter Grove
MLS Listing ID 10258247
Sold Date 05/10/24
Style Traditional
Bedrooms 5
Full Baths 4
Construction Status Resale
HOA Fees $550
HOA Y/N Yes
Year Built 2020
Annual Tax Amount $4,997
Tax Year 2023
Lot Size 0.640 Acres
Property Description
Welcome to one of the most exquisite, custom upgraded homes in the highly desirable neighborhood of Carter Grove. No stone was left unturned as this property was thoughtfully designed from top to bottom. Seated on an oversized corner lot, this 5 bedroom 4 bath POOL home is truly one of a kind. Upon entry, you'll be greeted with a spacious foyer leading to the open concept floor plan where the great- room and kitchen flow seamlessly together. Your eye is drawn to the beautiful windows and double doors that overlook the pool & backyard oasis. At the heart of this stunning home is the two-story great room where a custom wall with built-in cabinetry is the eye catching centerpiece, perfect for gathering and relaxation. The open concept plan flows into a large, bright kitchen, a chef's dream, featuring soft close custom cabinetry, Quartz countertops, beautiful island with bar seating, upgraded appliances featuring a 6 burner gas stove/convection oven plus an electric wall oven and microwave. Kitchen also complete with a pantry closet plus an additional large walk-in pantry for all your storage needs. Can you say ENTERTAINER'S DREAM? The primary bedroom on the main floor is a sanctuary of tranquility with access to covered patio with fireplace and pool area, offering a seamless indoor-outdoor experience. The adjoining spa-like primary bathroom features a soaking tub, spacious tile shower, dual vanities, plus a dressing area complete with an additional vanity. Upstairs, a second primary bedroom features vaulted ceiling, walk in closet and accompanying bath boast a beautiful tile shower. You'll find three more secondary bedrooms and full bath upstairs as well. Second level can be accessed by the widened staircase or by ELEVATOR. Outside, the in-ground saltwater pool with a waterfall is complimented by a covered back patio with an outdoor fireplace. Making this perfect for year around entertainment. Conveniently located to schools, shopping and parks. You couldn't rebuild this "like-new" home for this price!!
Location
State GA
County Bartow
Rooms
Basement None
Main Level Bedrooms 1
Interior
Interior Features Bookcases, Double Vanity, Master On Main Level, Tray Ceiling(s), Walk-In Closet(s)
Heating Central, Natural Gas
Cooling Ceiling Fan(s), Central Air, Electric
Flooring Carpet, Hardwood, Tile
Fireplaces Number 1
Fireplaces Type Outside
Exterior
Parking Features Attached, Garage, Garage Door Opener, Kitchen Level, Side/Rear Entrance
Garage Spaces 2.0
Fence Back Yard, Fenced, Privacy, Wood
Pool In Ground, Salt Water
Community Features Clubhouse, Playground, Pool, Sidewalks, Street Lights, Tennis Court(s), Walk To Schools, Walk To Shopping
Utilities Available Cable Available, High Speed Internet, Natural Gas Available, Phone Available, Sewer Available, Underground Utilities
Roof Type Composition
Building
Story Two
Foundation Slab
Sewer Public Sewer
Level or Stories Two
Construction Status Resale
Schools
Elementary Schools Cartersville Primary/Elementar
Middle Schools Cartersville
High Schools Cartersville
Read Less

© 2024 Georgia Multiple Listing Service. All Rights Reserved.




