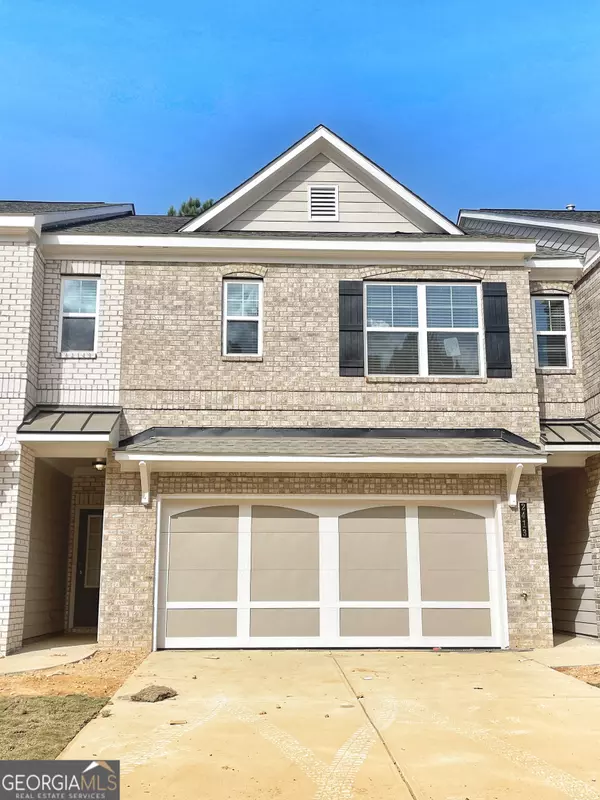For more information regarding the value of a property, please contact us for a free consultation.
2413 Chene Duluth, GA 30097
Want to know what your home might be worth? Contact us for a FREE valuation!

Our team is ready to help you sell your home for the highest possible price ASAP
Key Details
Sold Price $468,700
Property Type Townhouse
Sub Type Townhouse
Listing Status Sold
Purchase Type For Sale
Subdivision Riviere
MLS Listing ID 10201889
Sold Date 05/17/24
Style Brick 4 Side
Bedrooms 3
Full Baths 2
Half Baths 1
HOA Fees $1,380
HOA Y/N Yes
Originating Board Georgia MLS 2
Year Built 2023
Tax Year 2023
Lot Size 2,134 Sqft
Acres 0.049
Lot Dimensions 2134.44
Property Description
MOVE-IN READY!!! FINAL OPPORTUNITY. UP TO $11,000 TOWARDS DOWN PAYMENT & CLOSING COSTS WHEN FINANCING THROUGH OUR PREFERRED LENDER!!! RESTRICTIONS APPLY. Welcome home! Enjoy your own space and privacy here at Riviere, new townhomes community in the sought-after Duluth location. The Amber floor plan offers spacious living room with hardwood flooring on main level, recessed lights and crown molding. Kitchen with 42" shaker-style cabinetry, oversized granite countertops, tile backsplash and Samsung Stainless Steel appliances. Covered front porch, oversized enclosed back deck to enjoy morning tea, barbecue or simply enjoy being outdoors. Oak stair treads lead to upstairs where you'll find a master suite with trey ceiling, crown molding, walk-in closet, tiled bath and a soaking tub. Laundry is conveniently located on the upper level along with 2 additional bedrooms and a hallway full bath. Riviere is minutes drive from I-85, I-285, GA 400 , downtown Duluth, the Forum, Pinckneyville park, Chattapoochee Dog Park and plenty of shopping centers and entertainments. Entertain guests and enjoy warm weather with a picnic under the community pavilion.
Location
State GA
County Gwinnett
Rooms
Other Rooms Other
Basement None
Interior
Interior Features Double Vanity, High Ceilings, Tray Ceiling(s), Walk-In Closet(s)
Heating Natural Gas, Zoned
Cooling Ceiling Fan(s), Central Air, Zoned
Flooring Carpet, Hardwood, Tile
Fireplaces Number 1
Fireplaces Type Factory Built, Family Room
Fireplace Yes
Appliance Dishwasher, Disposal, Electric Water Heater, Microwave, Oven/Range (Combo)
Laundry In Hall, Upper Level
Exterior
Parking Features Garage, Garage Door Opener
Community Features Sidewalks, Street Lights, Walk To Schools, Near Shopping
Utilities Available Cable Available, Electricity Available, Natural Gas Available, Phone Available, Sewer Available, Underground Utilities, Water Available
View Y/N No
Roof Type Composition
Garage Yes
Private Pool No
Building
Lot Description Private, Sloped
Faces GPS - 2824 Peachtree Industrial Blvd., Duluth, Ga. Turn left onto Chattahoochee Trace if traveling West on Peachtree Ind. Blvd. & turn right onto Chattahoochee Trace if traveling East on Peachtree Ind. Blvd. Community is on left behind shopping center.
Foundation Slab
Sewer Public Sewer
Water Public
Structure Type Concrete
New Construction Yes
Schools
Elementary Schools Chattahoochee
Middle Schools Coleman
High Schools Duluth
Others
HOA Fee Include Insurance,Maintenance Structure,Maintenance Grounds,Pest Control,Reserve Fund
Tax ID R7244 664
Security Features Carbon Monoxide Detector(s),Smoke Detector(s)
Acceptable Financing 1031 Exchange, Cash, Conventional, FHA, VA Loan
Listing Terms 1031 Exchange, Cash, Conventional, FHA, VA Loan
Special Listing Condition New Construction
Read Less

© 2025 Georgia Multiple Listing Service. All Rights Reserved.




