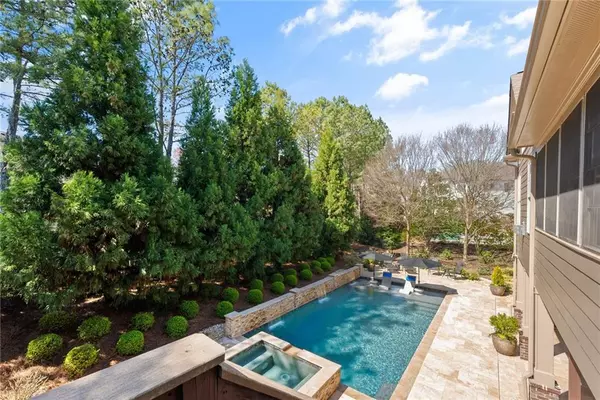For more information regarding the value of a property, please contact us for a free consultation.
105 Brightmoor CT Canton, GA 30115
Want to know what your home might be worth? Contact us for a FREE valuation!

Our team is ready to help you sell your home for the highest possible price ASAP
Key Details
Sold Price $1,295,000
Property Type Single Family Home
Sub Type Single Family Residence
Listing Status Sold
Purchase Type For Sale
Square Footage 5,570 sqft
Price per Sqft $232
Subdivision Woodmont
MLS Listing ID 7352966
Sold Date 05/23/24
Style Traditional
Bedrooms 4
Full Baths 5
Half Baths 2
Construction Status Resale
HOA Fees $1,200
HOA Y/N Yes
Originating Board First Multiple Listing Service
Year Built 2010
Annual Tax Amount $4,781
Tax Year 2023
Lot Size 0.360 Acres
Acres 0.36
Property Description
EXCEPTIONAL EXECUTIVE HOME WITH RESORT-STYLE POOL IN WOODMONT G&CC! This Exceptional Home will delight you at every turn! Located on one of the most Desirable cul-de-sac streets in Woodmont, this Executive Home features a Resort-Style Pool and Wonderful Outdoor Living! Thousands in Improvements! Expansive Keeping Room Kitchen boasts a Huge "Chef's Island", Upscale Appliances, Large Breakfast Room and Fireside Vaulted Keeping Room! Elegant Family Room with Built-in Media Cabinetry and Second Fireplace. Adjacent Enclosed Deck overlooking the Pool is ready for year round enjoyment. Two Powder Rooms on the Main - the First near the Family Room and Second in Mudroom near the Breakfast Room! Luxurious Master Suite with Spa-like Bath has an Oversized Vanity with Dual Sinks, Large Shower, Separate Tub and Two Large Walk-in Closets. EVERY Spacious Secondary Bedroom has a private en Suite Bath! Convenient 2nd Floor Recreation Room. Finished Terrace Level is Ready for Entertaining Family and Friends! Upscale, Must-See Custom Bar/Entertainment Room, Media/Movie Room and Full Bath with Oversized Vanity and Designer Tile Shower = ALL convenient to the Covered Pool-Side Patio! Must-Have Friends Entry! Terrific Cul-de-sac Street close to the Golf Course. Resort-Style Amenities Await You! See Club for Membership Info! Creekview School District. Please, Qualified Buyers only.
Location
State GA
County Cherokee
Lake Name None
Rooms
Bedroom Description Oversized Master
Other Rooms None
Basement Bath/Stubbed, Daylight, Exterior Entry, Finished, Finished Bath, Walk-Out Access
Dining Room Seats 12+, Separate Dining Room
Interior
Interior Features Bookcases, Crown Molding, Double Vanity, Entrance Foyer 2 Story, High Ceilings 10 ft Main
Heating Central, Forced Air, Heat Pump, Natural Gas
Cooling Ceiling Fan(s), Central Air, Electric
Flooring Carpet, Ceramic Tile, Hardwood
Fireplaces Number 2
Fireplaces Type Factory Built, Family Room, Gas Starter, Keeping Room
Window Features None
Appliance Dishwasher, Gas Cooktop
Laundry Laundry Room, Sink, Upper Level
Exterior
Exterior Feature Private Yard, Other
Parking Features Garage, Garage Door Opener, Garage Faces Side, Kitchen Level, Level Driveway
Garage Spaces 3.0
Fence Back Yard, Fenced
Pool In Ground, Private, Salt Water
Community Features Country Club, Fitness Center, Golf, Homeowners Assoc, Pickleball, Pool, Restaurant, Street Lights, Swim Team, Tennis Court(s)
Utilities Available Cable Available, Electricity Available, Natural Gas Available, Phone Available
Waterfront Description None
View Trees/Woods
Roof Type Shingle
Street Surface Asphalt
Accessibility None
Handicap Access None
Porch Covered, Deck, Front Porch, Screened
Private Pool true
Building
Lot Description Back Yard, Landscaped, Private
Story Two
Foundation Block
Sewer Public Sewer
Water Public
Architectural Style Traditional
Level or Stories Two
Structure Type Brick 3 Sides,Cement Siding
New Construction No
Construction Status Resale
Schools
Elementary Schools Macedonia
Middle Schools Creekland - Cherokee
High Schools Creekview
Others
Senior Community no
Restrictions true
Tax ID 03N12C 151
Special Listing Condition None
Read Less

Bought with Ansley Real Estate | Christie's International Real Estate




