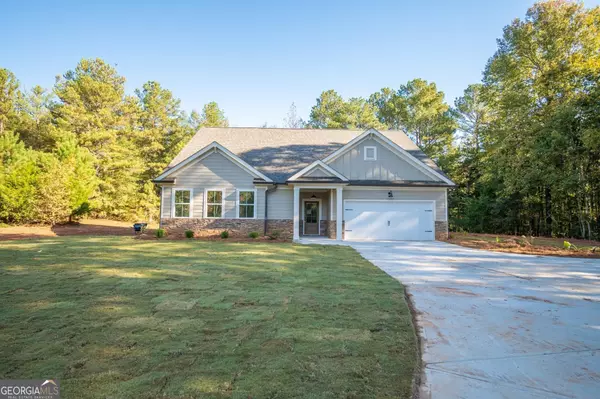Bought with Corey Trotman • The Norton Agency
For more information regarding the value of a property, please contact us for a free consultation.
1040 Cabin Creek DR Nicholson, GA 30565
Want to know what your home might be worth? Contact us for a FREE valuation!

Our team is ready to help you sell your home for the highest possible price ASAP
Key Details
Sold Price $462,500
Property Type Single Family Home
Sub Type Single Family Residence
Listing Status Sold
Purchase Type For Sale
Square Footage 2,466 sqft
Price per Sqft $187
MLS Listing ID 20179104
Sold Date 05/13/24
Style Traditional
Bedrooms 4
Full Baths 3
Construction Status New Construction
HOA Y/N No
Year Built 2023
Annual Tax Amount $200
Tax Year 2022
Lot Size 1.500 Acres
Property Description
The Jacob Plan: A beautiful new construction home that is well-designed with modern features and a thoughtful layout. This property has no HOA making it perfect for more freedom and flexibility with managing the property. The property boasts a long winding driveway providing complete privacy from the road. This home offers a total of 4 bedrooms and 3 bathrooms. The master bedroom is conveniently located on the main floor, along with two additional bedrooms. There is also one more bedroom and a bathroom upstairs, offering flexibility in the use of space. Upon entering the home, you'll find a foyer that leads directly into the family room, creating an open and spacious feel. The kitchen is designed with functionality and style in mind. It features granite countertops, an island, a tile backsplash, and a kitchen pantry. These features are both aesthetically pleasing and practical for cooking and entertaining. The master suite, located off the family room, offers a luxurious retreat. The master bath includes his and her vanities, a soaking tub, a separate tile shower, and an oversized walk-in closet. This space is designed for comfort and relaxation. One interesting feature is the laundry room, which is connected to the master bath. This is a convenient setup, making laundry a breeze. The house is primarily covered in Luxury Vinyl Plank (LVP) flooring, which is a durable yet attractive flooring. The house includes a covered patio, which can be a great spot for outdoor dining or relaxation. Additionally, there's a 2-car garage for parking and storage.
Location
State GA
County Jackson
Rooms
Basement None
Main Level Bedrooms 3
Interior
Interior Features High Ceilings, Double Vanity, Walk-In Closet(s), Master On Main Level
Heating Electric, Dual
Cooling Electric, Ceiling Fan(s), Dual
Flooring Carpet, Vinyl
Exterior
Parking Features Attached, Garage
Community Features None
Utilities Available Underground Utilities, Electricity Available, Other, Water Available
Roof Type Composition
Building
Story One and One Half
Foundation Slab
Sewer Septic Tank
Level or Stories One and One Half
Construction Status New Construction
Schools
Elementary Schools East Jackson
Middle Schools East Jackson
High Schools East Jackson Comp
Others
Financing VA
Read Less

© 2024 Georgia Multiple Listing Service. All Rights Reserved.




