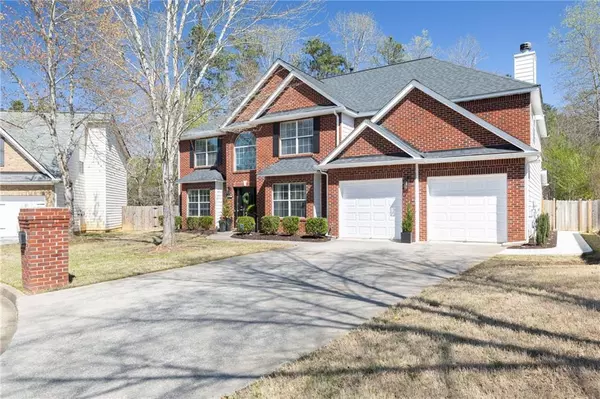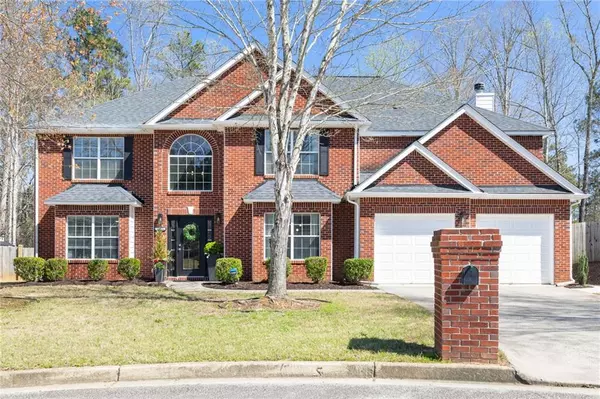For more information regarding the value of a property, please contact us for a free consultation.
4403 Cavaletti CT Powder Springs, GA 30127
Want to know what your home might be worth? Contact us for a FREE valuation!

Our team is ready to help you sell your home for the highest possible price ASAP
Key Details
Sold Price $450,000
Property Type Single Family Home
Sub Type Single Family Residence
Listing Status Sold
Purchase Type For Sale
Square Footage 3,850 sqft
Price per Sqft $116
Subdivision Defoors Farm
MLS Listing ID 7356523
Sold Date 05/24/24
Style Traditional
Bedrooms 5
Full Baths 3
Construction Status Resale
HOA Fees $475
HOA Y/N Yes
Originating Board First Multiple Listing Service
Year Built 2005
Annual Tax Amount $4,900
Tax Year 2023
Lot Size 0.330 Acres
Acres 0.33
Property Description
Welcome to your dream home! Nestled in a Cul-De-Sac in the back of Defoors Farm, this stunning 5 Bedroom, 3 Bath residence offers both luxury and comfort. The main level features a harmonious blend of living spaces, including a living room, a cozy family room or keeping room, a formal dining room, and a versatile guest suite that would be perfect for guest or used as an in-law suite. Adding to its allure is an office on the main floor, perfect for those who work from home or need a private study space. Freshly painted walls, updated flooring, and updated lighting throughout this house creates a welcoming and contemporary atmosphere. The home's systems such as the roof, HVAC, water heater, stainless steel appliances, and lighting are all less than 3 years old, ensuring peace of mind for years to come. Ascend to the upper floor to discover the expansive Primary Suite, complete with a sitting area, a large Master Bath, and a large custom walk-in closet. This floor also houses three additional bedrooms, another full bath, and a loft with a walk-in closet that offers potential for a 6th bedroom conversion. The backyard is an entertainment paradise, boasting a basketball court, a thrilling zip line, and an extended patio for gatherings. Whether you're hosting a barbecue, making smores around the firepit or practicing your hoops, this fenced-in outdoor space has something for everyone. Welcome Home!
Location
State GA
County Cobb
Lake Name None
Rooms
Bedroom Description Sitting Room
Other Rooms None
Basement None
Main Level Bedrooms 1
Dining Room Seats 12+, Separate Dining Room
Interior
Interior Features Disappearing Attic Stairs, Double Vanity, Entrance Foyer 2 Story, High Ceilings 9 ft Main, High Ceilings 9 ft Upper, High Ceilings 10 ft Main, High Speed Internet, Tray Ceiling(s), Walk-In Closet(s)
Heating Central
Cooling Central Air
Flooring Carpet, Laminate
Fireplaces Number 1
Fireplaces Type Family Room, Gas Starter
Window Features Double Pane Windows,Insulated Windows
Appliance Dishwasher, Disposal, Gas Range, Microwave, Refrigerator
Laundry In Hall, Laundry Room, Upper Level
Exterior
Exterior Feature Private Yard
Parking Features Garage
Garage Spaces 2.0
Fence Back Yard, Fenced, Wood
Pool None
Community Features Near Schools, Near Shopping, Playground, Pool, Sidewalks
Utilities Available Cable Available, Electricity Available, Natural Gas Available, Phone Available, Sewer Available, Underground Utilities, Water Available
Waterfront Description None
View Trees/Woods
Roof Type Composition
Street Surface Asphalt
Accessibility None
Handicap Access None
Porch Covered, Patio
Total Parking Spaces 4
Private Pool false
Building
Lot Description Back Yard, Cul-De-Sac, Front Yard, Landscaped, Private
Story Two
Foundation Concrete Perimeter
Sewer Public Sewer
Water Public
Architectural Style Traditional
Level or Stories Two
Structure Type Brick Front,Cement Siding
New Construction No
Construction Status Resale
Schools
Elementary Schools Powder Springs
Middle Schools Cooper
High Schools Mceachern
Others
HOA Fee Include Swim
Senior Community no
Restrictions false
Tax ID 19096700570
Acceptable Financing 1031 Exchange, Cash, Conventional, FHA, VA Loan
Listing Terms 1031 Exchange, Cash, Conventional, FHA, VA Loan
Special Listing Condition None
Read Less

Bought with HomeSmart




