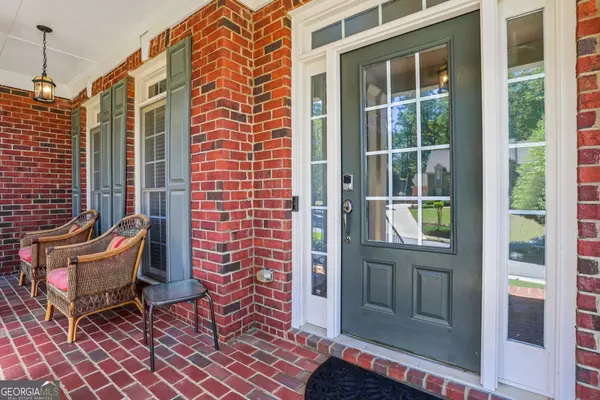Bought with Non-Mls Salesperson • Non-Mls Company
For more information regarding the value of a property, please contact us for a free consultation.
5185 Estate View TRCE Suwanee, GA 30024
Want to know what your home might be worth? Contact us for a FREE valuation!

Our team is ready to help you sell your home for the highest possible price ASAP
Key Details
Sold Price $1,175,000
Property Type Single Family Home
Sub Type Single Family Residence
Listing Status Sold
Purchase Type For Sale
Square Footage 6,080 sqft
Price per Sqft $193
Subdivision Estates At Hillside
MLS Listing ID 20178848
Sold Date 05/31/24
Style Brick 3 Side,Traditional
Bedrooms 6
Full Baths 5
Construction Status Resale
HOA Fees $700
HOA Y/N Yes
Year Built 2006
Annual Tax Amount $8,847
Tax Year 2023
Lot Size 0.530 Acres
Property Description
Experience the epitome of luxury living in this prestigious single-family home in the highly sought-after Hillside Estate community, renowned for its award-winning school district. This 5 bedroom, 4 bathroom property boasts an open floor plan with 10-foot ceilings and a 3 car side-entry garage that enhances the home's stunning curb appeal. Step inside the grand two-story foyer leading to a sophisticated living room with French doors and an elegant, large dining room. The family room is a masterpiece, featuring coffered ceilings, built-in bookcases, and a cozy granite-faced fireplace. A guest bedroom on the main floor includes a full bath, perfect for visitors. Culinary enthusiasts will adore the kitchen, equipped with a central island, stainless steel double ovens, and sleek granite countertops. The luxurious primary suite is a sanctuary with an oversized closet, double vanity, and upgraded bathroom finishes. Added luxuries include a 2nd-floor loft area, ideal as an additional family room or media room for endless entertainment. Plus spacious upstairs bedrooms. The home also offers a screened-in porch with views of a large, flat, grassy backyard, ideal for relaxation and outdoor gatherings. Plenty of room for a pool and more. The newly finished basement is a standout feature, complete with a kitchenette, bedroom, family room, bathroom, and recreation room--making it an ideal in-law suite. Located near essential amenities like shopping centers, top schools, restaurants, and trails, this home is a must-see.
Location
State GA
County Forsyth
Rooms
Basement Bath Finished, Daylight, Interior Entry, Exterior Entry, Finished, Full
Main Level Bedrooms 1
Interior
Interior Features Bookcases, High Ceilings, Double Vanity, Two Story Foyer, Walk-In Closet(s)
Heating Central, Forced Air
Cooling Ceiling Fan(s), Central Air
Flooring Hardwood, Carpet
Fireplaces Number 1
Fireplaces Type Family Room, Gas Starter, Gas Log
Exterior
Parking Features Garage Door Opener, Garage, Side/Rear Entrance
Garage Spaces 3.0
Community Features Sidewalks
Utilities Available Cable Available, Electricity Available, High Speed Internet, Natural Gas Available
Roof Type Composition
Building
Story Two
Sewer Public Sewer
Level or Stories Two
Construction Status Resale
Schools
Elementary Schools Sharon
Middle Schools Riverwatch
High Schools Lambert
Others
Acceptable Financing Cash, Conventional
Listing Terms Cash, Conventional
Financing Conventional
Read Less

© 2024 Georgia Multiple Listing Service. All Rights Reserved.
GET MORE INFORMATION





