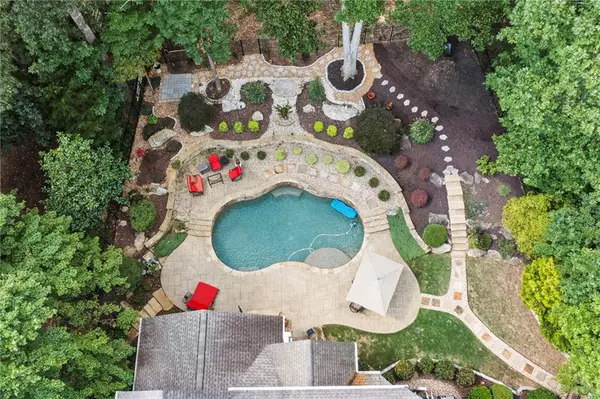For more information regarding the value of a property, please contact us for a free consultation.
138 Grandmar Chase Canton, GA 30115
Want to know what your home might be worth? Contact us for a FREE valuation!

Our team is ready to help you sell your home for the highest possible price ASAP
Key Details
Sold Price $830,000
Property Type Single Family Home
Sub Type Single Family Residence
Listing Status Sold
Purchase Type For Sale
Square Footage 3,565 sqft
Price per Sqft $232
Subdivision Woodmont
MLS Listing ID 7353899
Sold Date 05/29/24
Style Traditional
Bedrooms 4
Full Baths 3
Half Baths 1
Construction Status Resale
HOA Fees $1,200
HOA Y/N Yes
Originating Board First Multiple Listing Service
Year Built 2001
Annual Tax Amount $2,478
Tax Year 2023
Lot Size 0.440 Acres
Acres 0.44
Property Description
Buyer Incentive: $15k toward Closing Costs, Design Items or Price Reduction! Exceptional Home in Woodmont Golf & Country Club boasts Resort-Style Outdoor Living and Salt Water Pool! This Lovely Home includes an Updated Huge Island Kitchen open to the Fireside Family Room with Wet Bar. REAL HARDWOOD FLOORS GALORE! NEW DESIGNER LIGHTING! NEW INTERIOR PAINT! You'll be enchanted with the 2 Separate Staircases - formal staircase with hardwood treads and iron pickets in the front and convenient rear staircase off the Kitchen! Bonus Room on the Second Floor! Large Secondary Bedrooms. Luxurious Owners' Suite with Spa-like Bathroom and two large Closets! Large Dining Room is perfect for holiday celebrations. Finished, Private Home Office in the Basement. MUST SEE FABULOUS OUTDOOR LIVING includes an Oversized Custom Covered Deck overlooking the Glorious Saltwater Pool, Patio and Fenced Yard!! 3-Car Garage. Terrific Amenities Await You at the Club! Two Pools, 10 Tennis Courts, Robert Trent Jones, Jr. Golf Course, Two Restaurants and so much more! See Club for Membership Details. DESIRABLE CREEKVIEW DISTRICT. This one will go quickly!
Location
State GA
County Cherokee
Lake Name None
Rooms
Bedroom Description Other
Other Rooms None
Basement Bath/Stubbed, Daylight, Finished
Dining Room Seats 12+, Separate Dining Room
Interior
Interior Features Bookcases, Entrance Foyer, Entrance Foyer 2 Story, High Ceilings 9 ft Main, High Speed Internet, His and Hers Closets, Tray Ceiling(s), Walk-In Closet(s), Wet Bar
Heating Central, Forced Air, Heat Pump, Natural Gas
Cooling Ceiling Fan(s), Central Air
Flooring Carpet, Ceramic Tile, Hardwood
Fireplaces Number 1
Fireplaces Type Family Room, Gas Starter
Window Features Shutters
Appliance Dishwasher, Disposal, Electric Range, Gas Water Heater, Microwave
Laundry Laundry Room, Upper Level
Exterior
Exterior Feature Private Yard
Parking Features Garage
Garage Spaces 3.0
Fence Back Yard, Fenced
Pool In Ground, Private, Salt Water
Community Features Clubhouse, Country Club, Fitness Center, Golf, Homeowners Assoc, Near Shopping, Pickleball, Pool, Restaurant, Sidewalks, Tennis Court(s)
Utilities Available Cable Available, Electricity Available, Natural Gas Available, Phone Available
Waterfront Description None
View Trees/Woods
Roof Type Shingle
Street Surface Asphalt
Accessibility None
Handicap Access None
Porch Covered, Deck
Private Pool true
Building
Lot Description Back Yard, Front Yard, Landscaped, Private
Story Two
Foundation Concrete Perimeter
Sewer Public Sewer
Water Public
Architectural Style Traditional
Level or Stories Two
Structure Type Brick 3 Sides,Cement Siding
New Construction No
Construction Status Resale
Schools
Elementary Schools Macedonia
Middle Schools Creekland - Cherokee
High Schools Creekview
Others
Senior Community no
Restrictions true
Tax ID 03N12A 179
Special Listing Condition None
Read Less

Bought with Keller Williams Realty Partners




