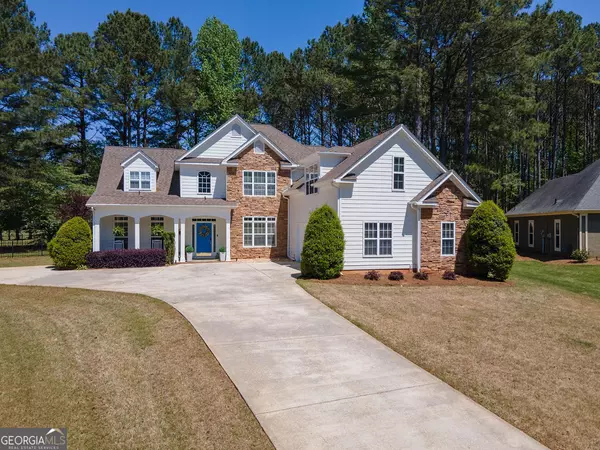Bought with Non-Mls Salesperson • Non-Mls Company
For more information regarding the value of a property, please contact us for a free consultation.
42 Stratford WAY Newnan, GA 30265
Want to know what your home might be worth? Contact us for a FREE valuation!

Our team is ready to help you sell your home for the highest possible price ASAP
Key Details
Sold Price $635,000
Property Type Single Family Home
Sub Type Single Family Residence
Listing Status Sold
Purchase Type For Sale
Square Footage 3,622 sqft
Price per Sqft $175
Subdivision Summergrove
MLS Listing ID 10283117
Sold Date 05/31/24
Style Bungalow/Cottage,Cape Cod,Craftsman,Traditional
Bedrooms 5
Full Baths 3
Construction Status Updated/Remodeled
HOA Fees $795
HOA Y/N Yes
Year Built 2002
Annual Tax Amount $4,142
Tax Year 2023
Lot Size 0.500 Acres
Property Description
**Seller is offering 5.9% Owner Financing, ask listing agent about term details.** Welcome to luxury living at its finest! Step into this breathtaking 3622 sf estate located in the exclusive custom homes section of the Overlook at SummerGrove. Boasting unparalleled golf course vistas of the 10th and 18th holes, this home is a sanctuary of elegance and convenience. With 5 bedrooms, 3 full baths, and a private office, every inch of this home exudes sophistication and comfort. The remodeled kitchen, master bath, fireplace, and guest baths were all completed in 2023 and showcase the latest in modern luxury. Indulge in the serenity of the outdoors with a built-in outdoor kitchen, shade sails, and an extra-large sunroom with breathtaking vaulted ceilings. Plantation shutters adorn the windows and complement the wood-tile flooring that graces the living areas of the main level. Positioned on a cul-de-sac lot for privacy, this home offers low-maintenance landscaping and a 2.5 car garage for added golf cart space or extra storage. Unparalleled community amenities include three large pools, a lazy river, clubhouse with restaurant, lakes, tennis courts, pickle-ball courts, and playgrounds. Experience the epitome of luxury living with quick access to grocery and drug stores and only a 2-3 minute walk to the clubhouse, tennis, pickle-ball, and HOA's main pool. Don't miss the opportunity to make this one of a kind retreat your own. *Make sure to check out the additional unfinished bonus room off the loft area!
Location
State GA
County Coweta
Rooms
Basement None
Main Level Bedrooms 2
Interior
Interior Features Attic Expandable, Double Vanity, High Ceilings, In-Law Floorplan, Master On Main Level, Pulldown Attic Stairs, Separate Shower, Split Bedroom Plan, Tile Bath, Tray Ceiling(s), Two Story Foyer, Vaulted Ceiling(s), Walk-In Closet(s)
Heating Central, Natural Gas
Cooling Ceiling Fan(s), Central Air
Flooring Carpet, Tile
Fireplaces Number 1
Fireplaces Type Family Room, Gas Log, Gas Starter, Living Room
Exterior
Exterior Feature Gas Grill
Parking Features Attached, Garage, Garage Door Opener, Kitchen Level, Off Street, Storage
Garage Spaces 2.0
Fence Back Yard, Fenced
Community Features Clubhouse, Golf, Lake, Park, Playground, Pool, Sidewalks, Street Lights, Tennis Court(s), Walk To Schools, Walk To Shopping
Utilities Available Cable Available, Electricity Available, High Speed Internet, Natural Gas Available, Phone Available, Sewer Connected, Water Available
Roof Type Composition
Building
Story Two
Foundation Slab
Sewer Public Sewer
Level or Stories Two
Structure Type Gas Grill
Construction Status Updated/Remodeled
Schools
Elementary Schools Welch
Middle Schools Lee
High Schools East Coweta
Others
Acceptable Financing 1031 Exchange, Cash, Conventional, FHA, Private Financing Available, VA Loan
Listing Terms 1031 Exchange, Cash, Conventional, FHA, Private Financing Available, VA Loan
Financing Seller Financing
Read Less

© 2024 Georgia Multiple Listing Service. All Rights Reserved.




