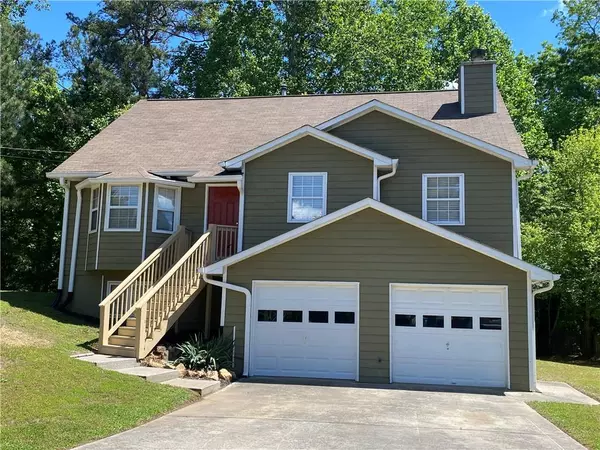For more information regarding the value of a property, please contact us for a free consultation.
803 Overlook TRL Canton, GA 30115
Want to know what your home might be worth? Contact us for a FREE valuation!

Our team is ready to help you sell your home for the highest possible price ASAP
Key Details
Sold Price $365,000
Property Type Single Family Home
Sub Type Single Family Residence
Listing Status Sold
Purchase Type For Sale
Square Footage 1,923 sqft
Price per Sqft $189
Subdivision Cherokee Overlook
MLS Listing ID 7378905
Sold Date 05/31/24
Style Traditional
Bedrooms 4
Full Baths 3
Construction Status Resale
HOA Y/N No
Originating Board First Multiple Listing Service
Year Built 1999
Annual Tax Amount $2,940
Tax Year 2023
Lot Size 0.260 Acres
Acres 0.26
Property Description
TRULY THE BEST VALUE IN CHEROKEE OVERLOOK AREA, and seller will provide up to $10,000 toward BUYER CLOSING COSTS (ETC) with a sale at listing price or better, freeing up buyer cash for those personalized finishing touches. Large convenient master-on-main with bedrooms 2 and 3 upstairs, plus bonus bedroom 4 and private bathroom downstairs - in-law/teenager suite! Total 4 bedrooms and 3 full baths. High ceilings in main bedroom and living room. Ceiling fans! Walk in and multiple closets! Lots of square footage with large 2-car garage with large extra storage areas and additional side entry door. Relatively large substantially level yard in a private cul-de-sac setting. Mostly new flooring and completely new paint throughout. Large, brightly lit kitchen with dining area open to living room with stone fireplace and raised hearth. All appliances included with the house... refrigerator, washer, dryer, and more. LOCATION! Separate quick 5-6 minute access to both I-575 and Hwy 20, including nearby shopping and fine dining. Close to new Northside Hospital.
Location
State GA
County Cherokee
Lake Name None
Rooms
Bedroom Description Master on Main,Oversized Master
Other Rooms None
Basement Daylight, Driveway Access, Exterior Entry, Finished Bath, Full, Walk-Out Access
Main Level Bedrooms 1
Dining Room Open Concept
Interior
Interior Features High Ceilings 10 ft Main, High Speed Internet, Walk-In Closet(s)
Heating Central, Forced Air, Hot Water, Natural Gas
Cooling Ceiling Fan(s), Central Air
Flooring Carpet, Laminate, Vinyl
Fireplaces Number 1
Fireplaces Type Gas Starter, Living Room, Raised Hearth, Stone
Window Features Bay Window(s),Double Pane Windows,Window Treatments
Appliance Dishwasher, Dryer, Gas Range, Range Hood, Refrigerator, Washer
Laundry In Bathroom, Laundry Closet, Upper Level
Exterior
Exterior Feature Rear Stairs
Parking Features Garage, Garage Door Opener, Garage Faces Front, Level Driveway
Garage Spaces 2.0
Fence None
Pool None
Community Features None
Utilities Available Cable Available, Electricity Available, Natural Gas Available, Phone Available, Sewer Available, Water Available
Waterfront Description None
View Trees/Woods
Roof Type Ridge Vents,Shingle
Street Surface Asphalt,Paved
Accessibility None
Handicap Access None
Porch Deck
Private Pool false
Building
Lot Description Cul-De-Sac, Level
Story Two
Foundation Concrete Perimeter
Sewer Public Sewer
Water Public
Architectural Style Traditional
Level or Stories Two
Structure Type Lap Siding
New Construction No
Construction Status Resale
Schools
Elementary Schools Indian Knoll
Middle Schools Dean Rusk
High Schools Sequoyah
Others
Senior Community no
Restrictions false
Tax ID 14N24A 203
Special Listing Condition None
Read Less

Bought with Landmark Realty Associates, Inc.




