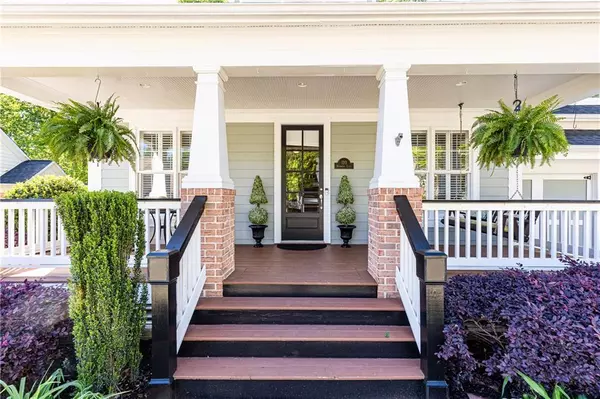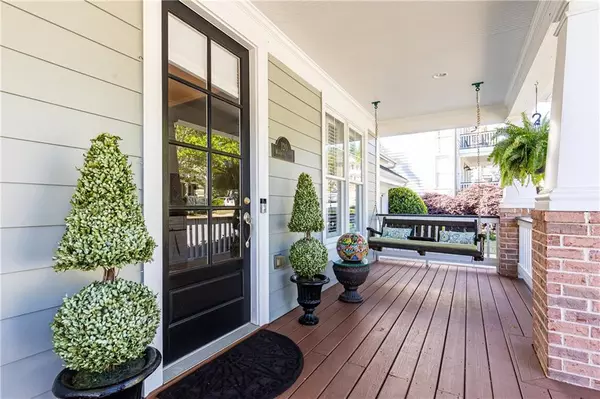For more information regarding the value of a property, please contact us for a free consultation.
120 Woodbury LN Canton, GA 30114
Want to know what your home might be worth? Contact us for a FREE valuation!

Our team is ready to help you sell your home for the highest possible price ASAP
Key Details
Sold Price $552,500
Property Type Single Family Home
Sub Type Single Family Residence
Listing Status Sold
Purchase Type For Sale
Square Footage 2,639 sqft
Price per Sqft $209
Subdivision River Green
MLS Listing ID 7372601
Sold Date 06/10/24
Style Craftsman
Bedrooms 4
Full Baths 3
Construction Status Resale
HOA Fees $1,100
HOA Y/N Yes
Originating Board First Multiple Listing Service
Year Built 2003
Annual Tax Amount $843
Tax Year 2023
Lot Size 0.390 Acres
Acres 0.39
Property Description
French Country Craftsman style home in sought after River Green. This stunning 4/3 on a basement has it all! This beauty greets you with a front porch patio and an inviting foyer. Featuring an updated open kitchen layout with breakfast bar/nook, granite countertops, and new appliances - cooktop, microwave/oven combo. Fireside family room with two story windows, and custom built-ins opens to a large deck (fantastic for entertaining and bird watching) with views to the private useable fenced-in backyard. Master on main featuring a large walk in closet and a romantic bathroom with an extra large soaking tub and separate shower. Another bedroom is located on the main level with a full bathroom. Additional 2 bedrooms upstairs with Jack and Jill bathroom. Office or Formal dining room on main floor. Full unfinished basement leaves plenty of room for extra storage and a workshop even after finishing. Nature and bird enthusiasts, this home will not disappoint. Unobstructed backyard views. Your own oasis. 2 new water heaters. This home does not disappoint.
Location
State GA
County Cherokee
Lake Name None
Rooms
Bedroom Description Master on Main,Split Bedroom Plan
Other Rooms None
Basement Bath/Stubbed, Daylight, Exterior Entry, Full, Interior Entry, Unfinished
Main Level Bedrooms 2
Dining Room Seats 12+, Separate Dining Room
Interior
Interior Features Bookcases, Cathedral Ceiling(s), Double Vanity, Entrance Foyer, High Ceilings 10 ft Lower, High Ceilings 10 ft Main, High Ceilings 10 ft Upper, Walk-In Closet(s)
Heating Forced Air, Natural Gas
Cooling Ceiling Fan(s), Central Air
Flooring Carpet, Wood
Fireplaces Number 1
Fireplaces Type Factory Built, Family Room, Gas Log, Gas Starter
Window Features Insulated Windows
Appliance Dishwasher, Disposal, Gas Range, Gas Water Heater, Microwave
Laundry Laundry Room, Main Level
Exterior
Exterior Feature Private Yard, Rear Stairs
Parking Features Driveway, Garage, Garage Door Opener, Garage Faces Front, Kitchen Level
Garage Spaces 2.0
Fence Back Yard, Fenced, Wood
Pool None
Community Features Clubhouse, Fitness Center, Homeowners Assoc, Near Schools, Near Trails/Greenway, Park, Playground, Pool, Sidewalks, Street Lights, Swim Team, Tennis Court(s)
Utilities Available Cable Available, Electricity Available, Natural Gas Available, Underground Utilities
Waterfront Description None
View Other
Roof Type Composition
Street Surface Asphalt
Accessibility None
Handicap Access None
Porch Deck, Front Porch, Patio, Rear Porch
Private Pool false
Building
Lot Description Back Yard, Landscaped, Private, Wooded
Story Two
Foundation None
Sewer Public Sewer
Water Public
Architectural Style Craftsman
Level or Stories Two
Structure Type Cement Siding,HardiPlank Type,Other
New Construction No
Construction Status Resale
Schools
Elementary Schools J. Knox
Middle Schools Teasley
High Schools Cherokee
Others
HOA Fee Include Swim/Tennis
Senior Community no
Restrictions false
Tax ID 14N12E 055
Special Listing Condition None
Read Less

Bought with Dorsey Alston Realtors




