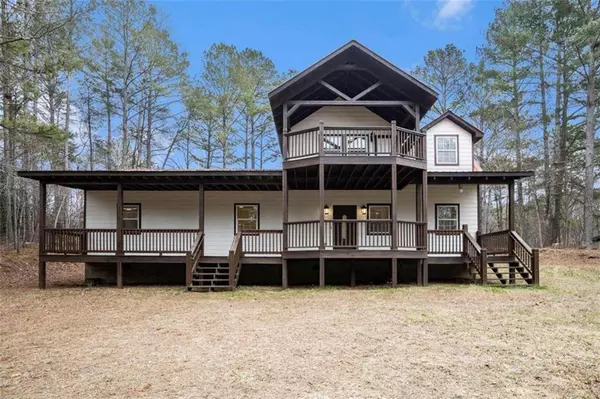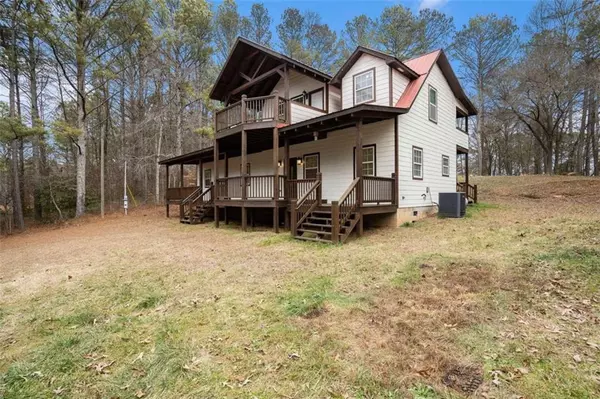For more information regarding the value of a property, please contact us for a free consultation.
91 Sunrise LN Ellijay, GA 30540
Want to know what your home might be worth? Contact us for a FREE valuation!

Our team is ready to help you sell your home for the highest possible price ASAP
Key Details
Sold Price $360,000
Property Type Single Family Home
Sub Type Single Family Residence
Listing Status Sold
Purchase Type For Sale
Square Footage 1,992 sqft
Price per Sqft $180
MLS Listing ID 7330531
Sold Date 06/14/24
Style Country,Rustic
Bedrooms 3
Full Baths 3
Construction Status Resale
HOA Y/N No
Originating Board First Multiple Listing Service
Year Built 2014
Annual Tax Amount $2,161
Tax Year 2022
Lot Size 1.340 Acres
Acres 1.34
Property Description
3 BR/3 BA custom built home offers in the mountain living at an affordable price. Master on main with walk-in closet and en-suite bathroom. Flex room inside and two story outbuilding add extra space for your office and storage needs. Lovely, shady front yard is big enough to take in your own slice of nature, right from your full length front porch, or the private balcony upstairs. Full length back porch and private back balconies add choices for your outdoor hangouts. Inside, you're greeted with beautiful pine flooring on the entire main floor, except the kithcen and laundry room (both tile). Dark wood cabinets, stainless steel appliances, and custom tile make the kitchen a very attractive space to prepare family meals in. Upstairs has it's own living area and bedroom with en-suite bathroom, as well as access to both the front and back private balconies. New (2022, only used for 7 months) Maytag washer and dryer stay with the home. Great location an easy 10 minutes to Ellijay and all the shopping and dining convenience that comes with it. Close to Carter's Lake, numerous wineries, hiking trails, biking trails, and canoe/kayak put-ins in the Coosawattee and Cartecay rivers. Just minutes to Hwy 515 and Blue Ridge 20 minutes north, and metro Atlanta an hour and a half to the south.
Location
State GA
County Gilmer
Lake Name None
Rooms
Bedroom Description Master on Main
Other Rooms Outbuilding
Basement None
Main Level Bedrooms 2
Dining Room Open Concept
Interior
Interior Features High Ceilings, High Ceilings 9 ft Lower, High Ceilings 9 ft Main, High Ceilings 9 ft Upper, Tray Ceiling(s), Walk-In Closet(s)
Heating Central, Heat Pump
Cooling Ceiling Fan(s), Central Air
Flooring Hardwood
Fireplaces Type None
Window Features Double Pane Windows
Appliance Dishwasher, Dryer, Refrigerator, Washer
Laundry In Kitchen, Laundry Room
Exterior
Exterior Feature Balcony
Parking Features Parking Pad
Fence Back Yard
Pool None
Community Features None
Utilities Available Cable Available, Electricity Available, Phone Available
Waterfront Description None
View Rural, Trees/Woods
Roof Type Metal
Street Surface Dirt
Accessibility None
Handicap Access None
Porch Deck
Private Pool false
Building
Lot Description Level, Sloped, Wooded
Story One and One Half
Foundation Block
Sewer Septic Tank
Water Well
Architectural Style Country, Rustic
Level or Stories One and One Half
Structure Type Cement Siding,Concrete
New Construction No
Construction Status Resale
Schools
Elementary Schools Mountain View - Gilmer
Middle Schools Clear Creek
High Schools Gilmer
Others
Senior Community no
Restrictions false
Tax ID 3054E 002
Ownership Fee Simple
Financing no
Special Listing Condition None
Read Less

Bought with Atlanta Communities




