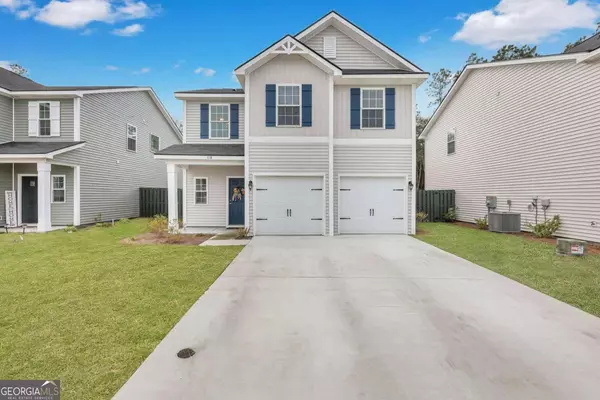Bought with Jessica MacDonald • Keller Williams Realty Coastal
For more information regarding the value of a property, please contact us for a free consultation.
118 Brightleaf CIR Hinesville, GA 31313
Want to know what your home might be worth? Contact us for a FREE valuation!

Our team is ready to help you sell your home for the highest possible price ASAP
Key Details
Sold Price $280,000
Property Type Single Family Home
Sub Type Single Family Residence
Listing Status Sold
Purchase Type For Sale
Subdivision The Gardens At 15 West
MLS Listing ID 10264703
Sold Date 06/20/24
Style Traditional
Bedrooms 3
Full Baths 2
Half Baths 1
Construction Status Resale
HOA Fees $360
HOA Y/N Yes
Year Built 2022
Annual Tax Amount $3,146
Tax Year 2023
Lot Size 8,712 Sqft
Property Description
Welcome to this stunning like-new home that boasts 3 bedrooms, 2.5 bathrooms, and a large fenced back yard. As you step inside through the foyer, you'll be greeted by an inviting great room open to the kitchen featuring elegant granite countertops and sleek white cabinets. The spacious layout allows for easy entertaining with plenty of natural light streaming in through the windows, creating a warm and welcoming ambiance throughout the space. The master bedroom offers a tranquil retreat with an en-suite bathroom, providing a perfect sanctuary after a long day. The additional bedrooms are versatile and can be used as guest rooms, home offices, or playrooms to suit your needs. Outside, the expansive fenced back yard offers privacy and space for outdoor activities, gardening, or simply relaxing in the fresh air. This home is a true gem, combining modern comforts with stylish design elements to create a perfect haven for you and your loved ones. Conveniently located for an easy and short commute to Fort Stewart through gate 7 and quick access to grocery shopping, restaurants, schools and all of Hinesville.
Location
State GA
County Liberty
Rooms
Basement None
Interior
Interior Features Double Vanity, High Ceilings, Pulldown Attic Stairs, Separate Shower, Soaking Tub, Walk-In Closet(s)
Heating Central, Electric
Cooling Central Air, Electric
Flooring Carpet, Other, Vinyl
Exterior
Exterior Feature Sprinkler System
Parking Features Attached, Garage, Garage Door Opener
Garage Spaces 2.0
Fence Back Yard, Privacy, Wood
Community Features Sidewalks, Street Lights
Utilities Available Cable Available, High Speed Internet, Phone Available, Sewer Connected, Underground Utilities
Roof Type Other
Building
Story Two
Foundation Slab
Sewer Public Sewer
Level or Stories Two
Structure Type Sprinkler System
Construction Status Resale
Schools
Elementary Schools Waldo Pafford
Middle Schools Lewis Frasier
High Schools Bradwell Institute
Others
Acceptable Financing Assumable, Cash, Conventional, FHA, VA Loan
Listing Terms Assumable, Cash, Conventional, FHA, VA Loan
Financing VA
Special Listing Condition Covenants/Restrictions
Read Less

© 2025 Georgia Multiple Listing Service. All Rights Reserved.




