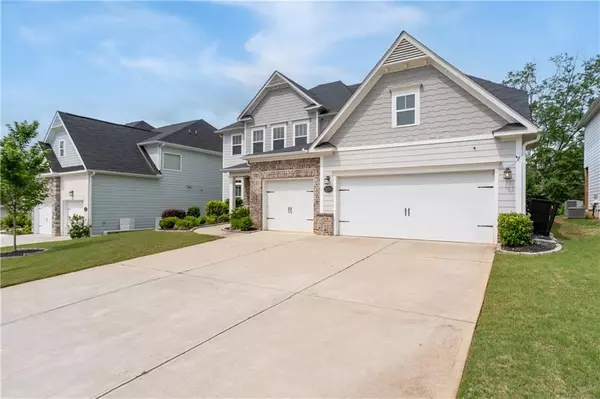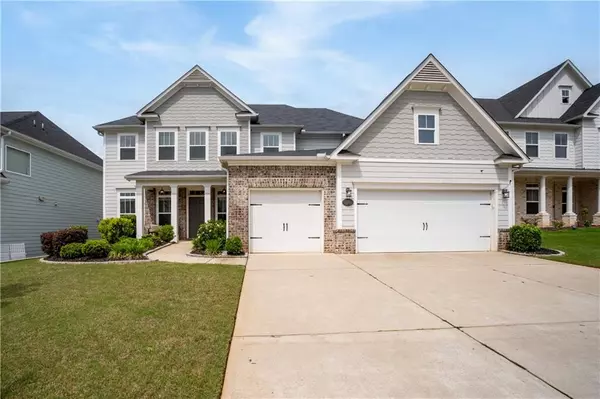For more information regarding the value of a property, please contact us for a free consultation.
107 Crest Brooke DR Canton, GA 30115
Want to know what your home might be worth? Contact us for a FREE valuation!

Our team is ready to help you sell your home for the highest possible price ASAP
Key Details
Sold Price $695,000
Property Type Single Family Home
Sub Type Single Family Residence
Listing Status Sold
Purchase Type For Sale
Square Footage 3,872 sqft
Price per Sqft $179
Subdivision Crest Brooke
MLS Listing ID 7355775
Sold Date 06/17/24
Style Traditional
Bedrooms 5
Full Baths 4
Half Baths 1
Construction Status Resale
HOA Fees $850
HOA Y/N Yes
Originating Board First Multiple Listing Service
Year Built 2019
Annual Tax Amount $6,083
Tax Year 2023
Lot Size 10,454 Sqft
Acres 0.24
Property Description
Introducing 107 Crest Brooke Drive- a stunning home that embodies modern luxury and convenience. Built in 2019, boasts an open floorplan that seamlessly blends elegance and functionality. Situated in a prime location within the highly sought-after East Cherokee County school district, this residence is a true gem. Featuring 5 bedrooms and 4.5 baths, this spacious home is perfect for families of any size. The main level welcomes guests with a convenient ensuite bedroom, ensuring comfort and privacy. Stunning wall of windows allows for the perfect lighting and brings the outdoors in! The double fireplace adds a touch of warmth and sophistication, creating an inviting atmosphere for gatherings. The heart of the home is the gourmet white kitchen, complete with an expansive island, stainless appliances and walk-in pantry. The kitchen opens to a cozy keeping room, making it an ideal space for both everyday living and entertaining. Step outside to the covered patio and fenced backyard, providing the perfect outdoor retreat. The spacious primary suite is a true sanctuary, offering a sitting room, custom closet, and a spa-like bath. Pamper yourself in the luxurious soaker tub or the tiled shower, creating a spa-like experience within the comfort of your own home. Additional features include a 3-car garage, ensuring ample space for vehicles and storage, and all secondary bedrooms are generously sized, providing comfort for every member of the household. This home truly has all the bells and whistles, combining modern design elements with thoughtful details to create a perfect living space for today's discerning buyer. Don't miss the opportunity to make this dream home yours! Amenities include a pool, pool house, 2 lighted tennis courts, sidewalks, wide open green spaces, top rated schools, and is just minutes away to excellent shopping and dining.
Location
State GA
County Cherokee
Lake Name None
Rooms
Bedroom Description Oversized Master,Sitting Room
Other Rooms None
Basement None
Main Level Bedrooms 1
Dining Room Seats 12+, Separate Dining Room
Interior
Interior Features Disappearing Attic Stairs, Double Vanity, Entrance Foyer, High Ceilings 9 ft Lower, High Speed Internet, Tray Ceiling(s), Walk-In Closet(s)
Heating Forced Air, Natural Gas, Zoned
Cooling Ceiling Fan(s), Central Air, Zoned
Flooring Carpet, Hardwood
Fireplaces Number 1
Fireplaces Type Factory Built, Family Room, Gas Starter, Keeping Room
Window Features Insulated Windows
Appliance Dishwasher, Disposal, Gas Water Heater, Microwave, Self Cleaning Oven
Laundry Laundry Room, Upper Level
Exterior
Exterior Feature Private Yard, Other
Parking Features Attached, Garage
Garage Spaces 3.0
Fence Back Yard
Pool None
Community Features Clubhouse, Fishing, Fitness Center, Homeowners Assoc, Near Shopping, Playground, Pool, Sidewalks, Street Lights, Swim Team, Tennis Court(s)
Utilities Available Cable Available, Electricity Available, Natural Gas Available, Underground Utilities
Waterfront Description None
View Other
Roof Type Composition,Shingle
Street Surface None
Accessibility None
Handicap Access None
Porch Covered, Front Porch, Patio
Private Pool false
Building
Lot Description Back Yard, Landscaped, Level
Story Two
Foundation Concrete Perimeter
Sewer Public Sewer
Water Public
Architectural Style Traditional
Level or Stories Two
Structure Type Brick Front,Cement Siding,Stone
New Construction No
Construction Status Resale
Schools
Elementary Schools Hickory Flat - Cherokee
Middle Schools Dean Rusk
High Schools Sequoyah
Others
HOA Fee Include Reserve Fund,Swim,Tennis
Senior Community no
Restrictions false
Tax ID 15N26L 004
Special Listing Condition None
Read Less

Bought with Darryl L. Jones & Associates, LLC




