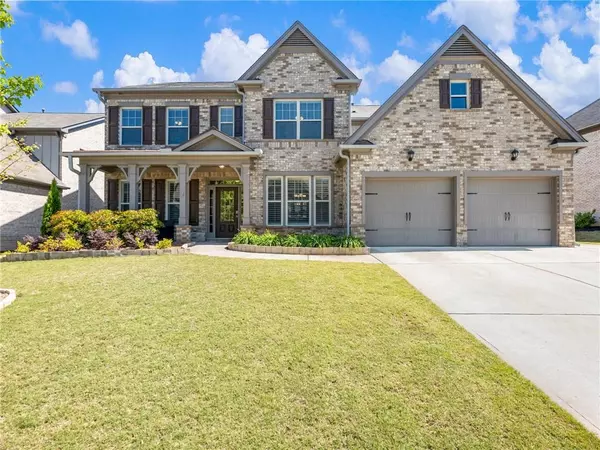For more information regarding the value of a property, please contact us for a free consultation.
4595 Woodland Bank BLVD Buford, GA 30518
Want to know what your home might be worth? Contact us for a FREE valuation!

Our team is ready to help you sell your home for the highest possible price ASAP
Key Details
Sold Price $775,000
Property Type Single Family Home
Sub Type Single Family Residence
Listing Status Sold
Purchase Type For Sale
Square Footage 3,874 sqft
Price per Sqft $200
Subdivision Whispering Creeks
MLS Listing ID 7377251
Sold Date 06/14/24
Style Craftsman
Bedrooms 5
Full Baths 4
Construction Status Resale
HOA Fees $900
HOA Y/N Yes
Originating Board First Multiple Listing Service
Year Built 2019
Annual Tax Amount $2,331
Tax Year 2023
Lot Size 10,018 Sqft
Acres 0.23
Property Description
Introducing 4595 Woodland Bank Blvd, a 5 BR, 4 BA, 3 car garage home in the sought-after Buford City school system within the desirable Whispering Creeks Subdivision. This beautiful home is nestled by a cul-de-sac and features a generously sized floor plan with 3-sides brick on a manicured, landscaped level lot. It boasts an open foyer with decorative trim, adjoined by a formal dining room with a coffered ceiling and a flexible living space. The home is filled with natural lighting from ample windows and has LVP floors throughout the common areas on the main. The family room is spacious with built-ins and a fireplace that opens to a kitchen showcasing walnut-stained cabinets with soft-close drawers, granite countertops, an SS double wall oven, microwave vented to the exterior, and a gas cooktop! The kitchen has an oversized island with a single-basin sink, dishwasher, and pendant lighting. A spacious breakfast area flows into the kitchen, sharing a walk-in pantry and a butler's pantry. A main-level bedroom with a full bathroom adds convenience, while upstairs features a sizeable primary suite with a large walk-in closet, a junior suite, and two bedrooms sharing a full bath. Bedrooms are accompanied by a flex room that offers additional comfort to the living space. The laundry is conveniently located upstairs. The level backyard is secured by a privacy fence and has a separate grilling station and a large patio, partially covered by a vaulted roof with a ceiling fan. Come tour this home to experience a space well-balanced with indoor and outdoor living! Whispering Creeks is convenient to 985/85 and within walking distance to Buford Community Center, Town Park, Theatre, and Buford Village, where shopping, dining, and entertainment.
Location
State GA
County Gwinnett
Lake Name None
Rooms
Bedroom Description Oversized Master
Other Rooms None
Basement None
Main Level Bedrooms 1
Dining Room Butlers Pantry, Seats 12+
Interior
Interior Features Bookcases, Coffered Ceiling(s), Disappearing Attic Stairs, Entrance Foyer, High Ceilings 9 ft Main, High Ceilings 10 ft Main
Heating Forced Air, Zoned
Cooling Ceiling Fan(s), Central Air, Zoned
Flooring Carpet, Ceramic Tile, Laminate
Fireplaces Number 1
Fireplaces Type Living Room
Window Features Insulated Windows
Appliance Dishwasher, Double Oven
Laundry Laundry Room, Mud Room, Upper Level
Exterior
Exterior Feature Private Yard
Parking Features Garage, Garage Faces Front, Kitchen Level
Garage Spaces 3.0
Fence Back Yard, Fenced, Privacy
Pool None
Community Features Homeowners Assoc, Near Schools, Near Shopping, Playground, Pool, Sidewalks, Street Lights
Utilities Available Electricity Available, Natural Gas Available, Phone Available, Sewer Available, Underground Utilities, Water Available
Waterfront Description None
View Other
Roof Type Composition
Street Surface Asphalt
Accessibility None
Handicap Access None
Porch Covered, Front Porch, Patio, Rear Porch
Total Parking Spaces 4
Private Pool false
Building
Lot Description Back Yard, Cleared, Level
Story One and One Half
Foundation Slab
Sewer Public Sewer
Water Public
Architectural Style Craftsman
Level or Stories One and One Half
Structure Type Brick,Brick 3 Sides,Fiber Cement
New Construction No
Construction Status Resale
Schools
Elementary Schools Buford
Middle Schools Buford
High Schools Buford
Others
Senior Community no
Restrictions false
Tax ID R7260 316
Special Listing Condition None
Read Less

Bought with The Promise Realty Group, LLC




