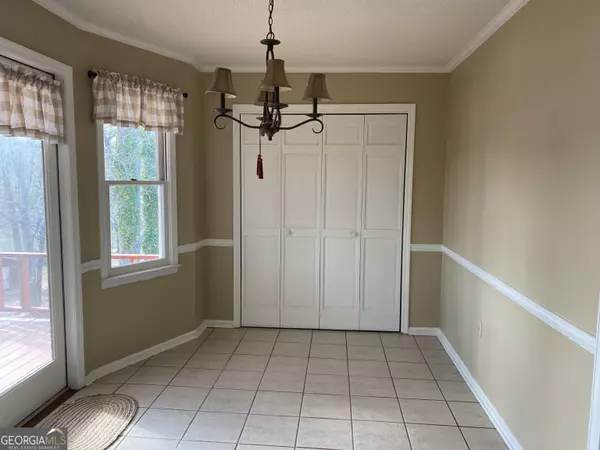Bought with Kenneth Ricks • Chelle Realty
For more information regarding the value of a property, please contact us for a free consultation.
832 Tanglewood DR Dublin, GA 31021
Want to know what your home might be worth? Contact us for a FREE valuation!

Our team is ready to help you sell your home for the highest possible price ASAP
Key Details
Sold Price $315,000
Property Type Single Family Home
Sub Type Single Family Residence
Listing Status Sold
Purchase Type For Sale
Square Footage 2,072 sqft
Price per Sqft $152
Subdivision Tanglewood East
MLS Listing ID 20175359
Sold Date 06/21/24
Style Traditional
Bedrooms 3
Full Baths 3
Half Baths 1
Construction Status Resale
HOA Y/N No
Year Built 1987
Annual Tax Amount $1,535
Tax Year 2023
Lot Size 1.100 Acres
Property Description
Loaded with Extras this Home has it ALL and on a little more than an acre! 3 bedrooms with the master on the first floor and 2 additional bedrooms up stairs. These rooms share a Jack and Jill bathroom where each room has their own walk-in closets, sink and toilet; sharing only the shower. Off from the right bedroom you will find an additional room that was used as a playroom previously then a door leads easily into the attic for easy access and offers plenty of room to store your seasonal items. Back down stairs you will notice bamboo flooring throughout the dining room, living room, half-bath, and master bedroom. The dining room features a bay window allowing natural light to come in. The living room has a stone fireplace with gas logs and tons of natural light floods the room from the window and door that offer an amazing view of the lake. You can walk out onto the deck which is partially covered and enjoy the beautiful spring and summer weather. Back inside the kitchen has tile floors that run into the laundry room. You have a nice area for a breakfast table where again you can look outside at the water views and walk outside to the covered porch. The basement is accessed across from the downstairs half bath. There is 400 sq. ft of open space with a door that leads outside. Once outside you will notice a permanent cement retaining wall, dock, and 28X28 detached garage with double roll up doors and it already has water and electricity running to it. The home is beautifully landscaped and is move in ready. No need to plan a vacation when you can sit outside on the deck or dock and soak in some of the most beautiful water views in Tanglewood!
Location
State GA
County Laurens
Rooms
Basement Interior Entry, Exterior Entry, Unfinished
Main Level Bedrooms 1
Interior
Interior Features Separate Shower, Walk-In Closet(s), Whirlpool Bath, Master On Main Level
Heating Central
Cooling Central Air
Flooring Tile, Carpet, Other
Fireplaces Number 1
Fireplaces Type Living Room, Gas Log
Exterior
Parking Features Attached, Garage
Community Features None
Utilities Available Cable Available, Electricity Available, High Speed Internet, Propane
View Lake
Roof Type Metal
Building
Story Two
Sewer Septic Tank
Level or Stories Two
Construction Status Resale
Schools
Elementary Schools Northwest Laurens
Middle Schools West Laurens
High Schools West Laurens
Others
Financing Conventional
Read Less

© 2024 Georgia Multiple Listing Service. All Rights Reserved.
GET MORE INFORMATION





