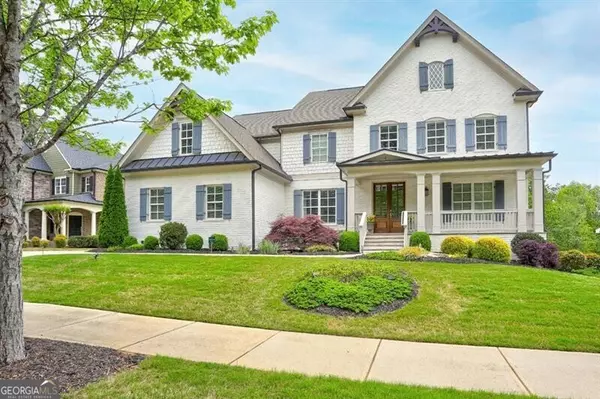Bought with Carla Smith • Atlanta Communities
For more information regarding the value of a property, please contact us for a free consultation.
223 Harmony Lake DR Canton, GA 30115
Want to know what your home might be worth? Contact us for a FREE valuation!

Our team is ready to help you sell your home for the highest possible price ASAP
Key Details
Sold Price $880,000
Property Type Single Family Home
Sub Type Single Family Residence
Listing Status Sold
Purchase Type For Sale
Square Footage 4,431 sqft
Price per Sqft $198
Subdivision Harmony On The Lakes
MLS Listing ID 10286495
Sold Date 06/20/24
Style Brick Front,Traditional
Bedrooms 5
Full Baths 4
Construction Status Resale
HOA Fees $735
HOA Y/N Yes
Year Built 2016
Annual Tax Amount $8,865
Tax Year 2023
Lot Size 0.300 Acres
Property Description
Welcome to luxury living at its finest in this former model home crafted by Stonecrest Homes, boasting exquisite features and impeccable design throughout! Step into the grandeur of the spacious family room, adorned with a 10' coffered ceiling and a stunning wrapped stone fireplace, creating a captivating focal point. The family room seamlessly flows into the gourmet kitchen, showcasing Granite countertops, an enormous pantry, and high-end appliances, perfect for culinary enthusiasts and entertaining guests. On the main level, discover a large guest suite with a shower, providing comfort and privacy for visitors. Adjacent is a spacious office featuring an accent wall and elegant barn doors, ideal for remote work or relaxation. Ascending to the second level, you'll find a raised media/recreation room with beautiful accent walls, offering a versatile space for leisure and entertainment. Three generously sized secondary bedrooms await, each featuring frameless shower doors and tastefully tiled floors throughout. Retreat to the gracious Owner's Suite, boasting two oversized walk-in closets and a master bathroom adorned with upgraded cabinetry, a frameless shower door, and an elegant freestanding tub, creating a spa-like ambiance for relaxation. This home is adorned with custom trim work throughout, showcasing exquisite craftsmanship and attention to detail. The three-car garage is a car enthusiast's dream, featuring guardian flooring, trim work, a bay window, and ample space for a full-sized pick-up truck. The expansive terrace level basement awaits your custom finishing touches, offering great sunlight and plenty of windows for natural light. Additionally, AC is installed in the basement for added comfort. Outside, enjoy the serenity of the private backyard with wooded views, creating a tranquil oasis for outdoor gatherings and relaxation. Located in the coveted Harmony on the Lakes subdivision, residents enjoy a wealth of amenities including a clubhouse, lake access, nature trails, and more, offering a lifestyle of leisure and convenience. Don't miss this rare opportunity to own a true masterpiece in one of the area's most sought-after communities. Schedule your private tour today and experience the epitome of luxury living! Home was appraised by D.S. Murphy April 2024.
Location
State GA
County Cherokee
Rooms
Basement Concrete, Daylight, Exterior Entry, Full, Interior Entry, Unfinished
Main Level Bedrooms 1
Interior
Interior Features Separate Shower, Soaking Tub, Tray Ceiling(s), Walk-In Closet(s)
Heating Natural Gas, Zoned
Cooling Central Air, Zoned
Flooring Carpet, Hardwood, Tile
Fireplaces Number 1
Fireplaces Type Factory Built
Exterior
Exterior Feature Sprinkler System
Parking Features Attached, Garage, Garage Door Opener, Kitchen Level
Community Features Clubhouse, Fitness Center, Lake, Park, Playground, Pool, Sidewalks, Street Lights, Tennis Court(s)
Utilities Available Cable Available, Electricity Available, Natural Gas Available, Phone Available, Sewer Available, Underground Utilities, Water Available
Roof Type Composition
Building
Story Two
Sewer Public Sewer
Level or Stories Two
Structure Type Sprinkler System
Construction Status Resale
Schools
Elementary Schools Indian Knoll
Middle Schools Dean Rusk
High Schools Sequoyah
Others
Acceptable Financing Cash, Conventional
Listing Terms Cash, Conventional
Financing Conventional
Read Less

© 2024 Georgia Multiple Listing Service. All Rights Reserved.




